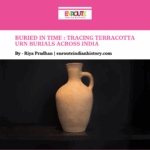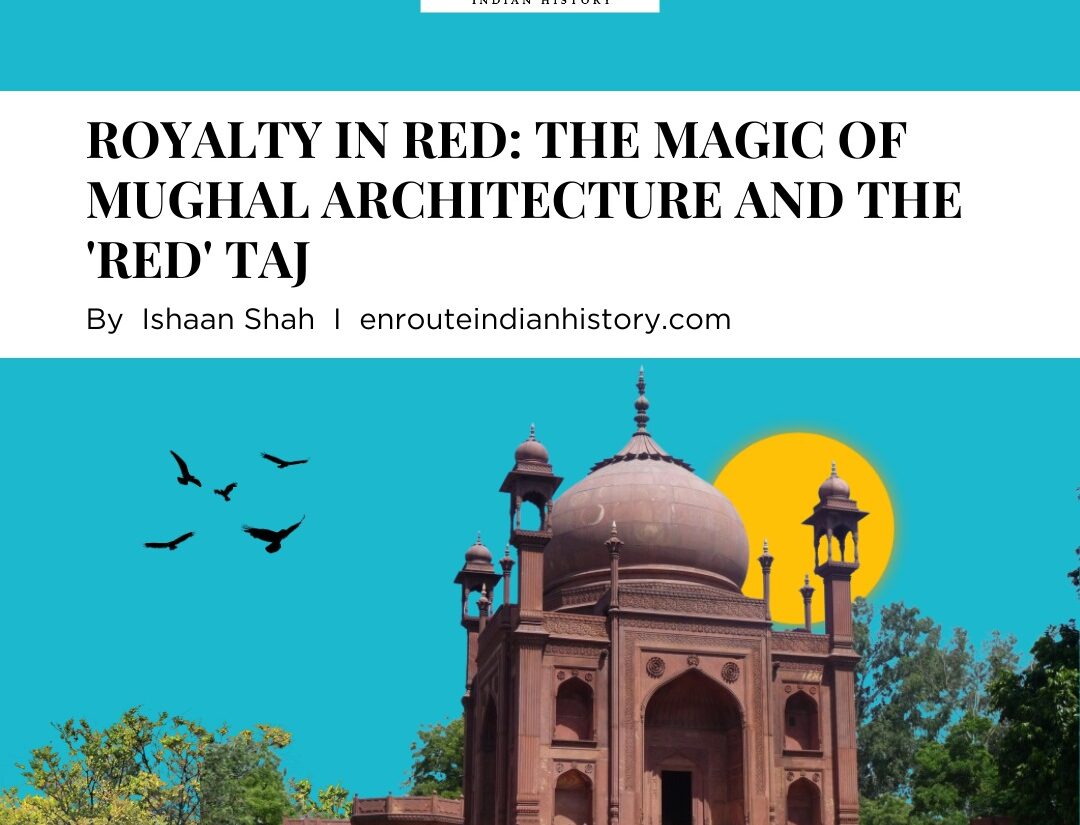
Plunging into the enchanting world of Mughal architectural legacy, red sandstone seems to be the hero element that the few Mughal emperors couldn’t afford to miss in their structures. Whether it’s Fatehpur Sikri or the tomb of Akbar, red sandstone symbolizes royalty and regality. It is curious and captivating that if one takes a tour to Agra, they stumble upon a ‘red’ structure, resembling the Taj Mahal, built in the Mughal style, dedicated to a non-Mughal individual.
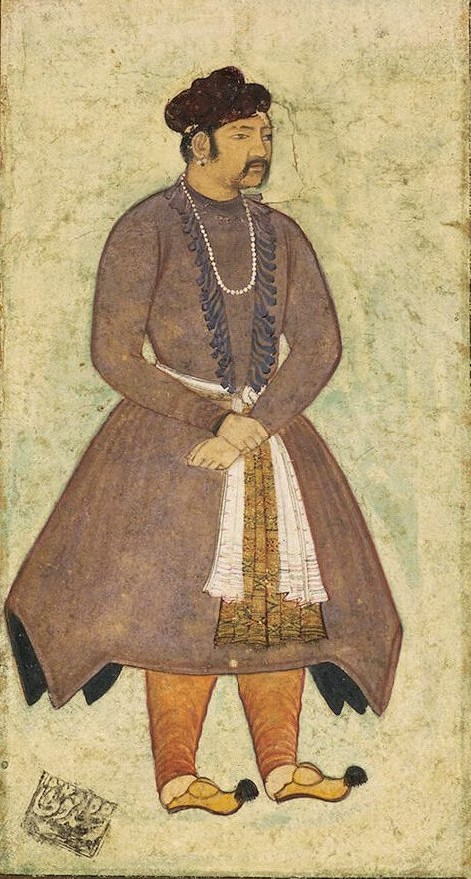
(Source- Wikimedia Commons, Akbar’s Portrait by Manohar)
The Mughals championed the use of red sandstone in their architectural wonders, especially Emperor Akbar (1556-1605). The stone certainly impressed them, as evident from its widespread usage in defining their architectural landmarks. These sandstones were initially deposited as lightly colored quartz sandstones. These were then deposited in arid surroundings as dunes or as ephemeral river deposits. These deposits were then exposed to atmospheric oxygen due to which over time, small particles of minerals, rich in iron, in the sand broke down and the iron led to the formation of hematite crystals due to oxidation which led to the formation of paint-like coasting over the deposits. These crystals then absorb all light colors except red which they reflect, making the sandstones red. This ‘Agra red sandstone’ is now found in Rajasthan, in the districts of Bharatpur and Dholpur. But, one might wonder the reasons why the Mughal royalty were fascinated with this sandstone. The reasons lie in the objective and efforts of the Mughal royals to showcase their imperial might through their structures. The hue of this sandstone, red is rich and warm that imbues grandeur. This stone was favored for its vibrancy which contrasted flawlessly with white marble, as evident in some structures that the dynasty built. Apart from its outer appearance, red sandstone is known for its durability and its ability to withstand extreme weather conditions. In the Mughal era, this material was available locally in Rajasthan and around Agra, making it an accessible and economical option. The rich and intricate carvings that one sees on the walls of the Mughal structures are possible through easy carving of red sandstone. Color psychology is observed when wondering about the reasons for the Mughals to use this stone. The color red is the best one to draw attention and the Mughals ensured that their architecture captured the attention of its viewers. The color was symbolic in the representation of splendor, energy, and imperial authority. So, such structures became symbols of their legitimate rule. Before delving into some of the structures in ‘red’ built by the Mughals, it is essential to familiarize oneself with some features that define their architecture in general.
MUGHAL ARCHITECTURE
One of the most renowned dynasties of medieval India is the Mughal Dynasty, of Turkic-Mongol origin, which ruled most regions of northern India from the early 16th century, cementing its rule with Babar with the First Battle of Panipat (1526) till the mid 19th century, ending with Bahadur Shah Zafar, who was sent into exile after the Uprising of 1857 against the British.
These rulers have completely altered the socioeconomic, cultural, and political landscape of medieval India. A crucial point of focus on their impact is their architectural legacy. Their rule was instrumental in shaping the contours of Indo-Islamic architecture in regions like Lahore, Agra, and Delhi. Their structures drew inspiration from Central Asian and Iranian styles, specifically the Timurid architecture. Mughal architecture reflects a synthesis of pre-Turkish technique which is trabeated with arcuate (where the superstructure’s weight was carried by arches above the windows and doors) and gradually evolved its distinct style of architecture. Trabeate (where the roofs, windows, and doors were constructed by placement of horizontal beams across two vertical columns) constructions and ornate pillars, for example, have been influenced by Rajput palaces. Their style is marked by extensive usage of archways, large and bulbous domes made of sandstone and marble, tall minarets, and rich iconographies such as floral motifs, calligraphic details in Arabic and Persian, and geometric patterns in addition to stonework inlay technique called pachin kari or pietra dura. Latticed screens or jalis, chhatris, and jharokhas which are windows of stone projecting from a wall of a building, on the upper level, are other features seen in Mughal buildings. Furthermore, the laying out of formal gardens with running water along with sarais (buildings for the accommodation of travelers), baolis, or water tanks and bridges also feature as a part of many Mughal architectural wonders.
There are many architectural edifices of the Mughals built in the impressive red sandstone coordinating all the features listed above, which has left a rich impact on the north Indian architecture of medieval India.
‘THE CITY OF VICTORY’ IN RED- FATEHPUR SIKRI
One of the grandest red stone structures in the Mughal era is the capital city of Fatehpur Sikri It was built by Emperor Akbar when he decided to establish a capital on the ridge in 1571, with 11 km of fortifications surrounding it. The new capital was built in the late sixteenth century between 1572 and 1585. It is believed that Emperor Akbar wished for a son, who went to Sikri to seek the blessings of the Sufi saint, Sheikh Salim Chishti. He was soon blessed with a son and named him ‘Salim’, after the Sufi saint. It is said that this wish of him which was granted, prompted him to set up a new capital city here. The name ‘Fatehpur’, which means ‘The City of Victory’ (can be associated with the red color) was renamed after the Emperor emerged victorious after his Gujarat campaign of 1572. Legend has it that Akbar’s grandfather, Babur had named this city ‘shukri’ or thanks as a gesture to the locals who assisted him in winning the Battle of Khanwa against Rana Sangram Singh. The architecture of this splendid Mughal structure in red sandstone was modeled on Timurid architecture. It reflects both the Hindu and Muslim domestic architectural elements. The preservation of the various spaces within the city’s frontiers has been useful for archaeologists to reconstruct the history of the Mughals and their courtly life with socioeconomic aspects as well. Built primarily for leisure and luxury, the city is characterized by a compact and continuous pattern of facilities, services, and gardens. This once grand city in red was abandoned by 1610 due to insufficient water supply when Akbar returned from Lahore and took residence at Agra Fort (also made in red sandstone) and not at Fatehpur Sikri. It was repaired when the British Governor-General Francis Rawdon Hastings stepped in and the site is now protected by the ASI or the Archaeological Survey of India. This Mughal architecture landmark is a UNESCO World Heritage Site that boasts several amazing buildings like palaces, mosques, courts, and other structures.
The structures built in this capital always capture the attention of everyone. One such towering structure and one of the world’s tallest gateways is the Buland Darwaza (Door of Victory). This grand date is 52 meters high and made of red sandstone and two colors of marble have been used- black and white. Its facade contains calligraphic inscriptions from the Quran. One can find an inscription by Akbar, of the year 1601 mentioning his victory in Central India, over Khandesh, on the right side of the central archway. Another towering landmark of the city is the Jama Masjid, one of India’s largest mosques, representing some Iranian architectural elements. Standing next to the towering Buland Darwaza, it was built by Jahanara Begum, daughter of Emperor Shah Jahan (1592-1666) (Akbar’s grandson), in 1648. It boasts a wide courtyard, where 25,000 people to the maximum can worship and congregate and can be entered through the Buland Darwaza.
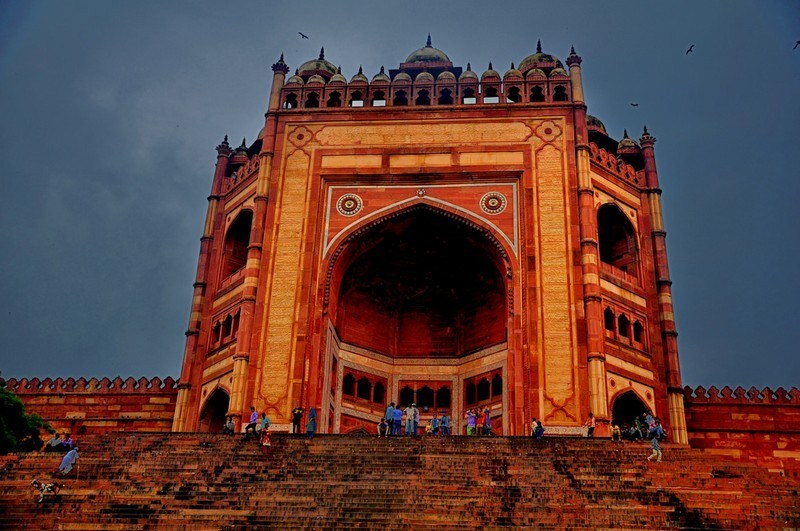
(Source- Trawell, Photo Credits- Flickr, Buland Darwaza)
Another marvelous structure in the capital city is the Panch Mahal (‘Five-Floored Mahal’) This structure is located close to the Mughal harem or the Zenana quarters, and it was functional as a summer palace during the peak summer months. This red sandstone palace uses the design elements of a Buddhist temple., which is completely columnar, involving four stories of decreasing size arranged asymmetrically on the ground which has 84 columns. These columns provide support to the entire structure. The jaalis screens on the columns had provided a cover or a purdah to the queens and the princesses of the Mughal royalty, who enjoyed the breathtaking views of Sikri fortifications and the town, nestled at the ridge’s foot. Entertainment and music cannot afford to miss their place among the royalty. So, the pool in front of this red palace is called the Anoop Talab, which was the place for holding musical concerts and other means of entertainment. Next to this pool is the ‘Pachisi Court’, a Ludo-like ancient Indin board game, where Emperor Akbar would play the board game while his servants acted as the board pieces.
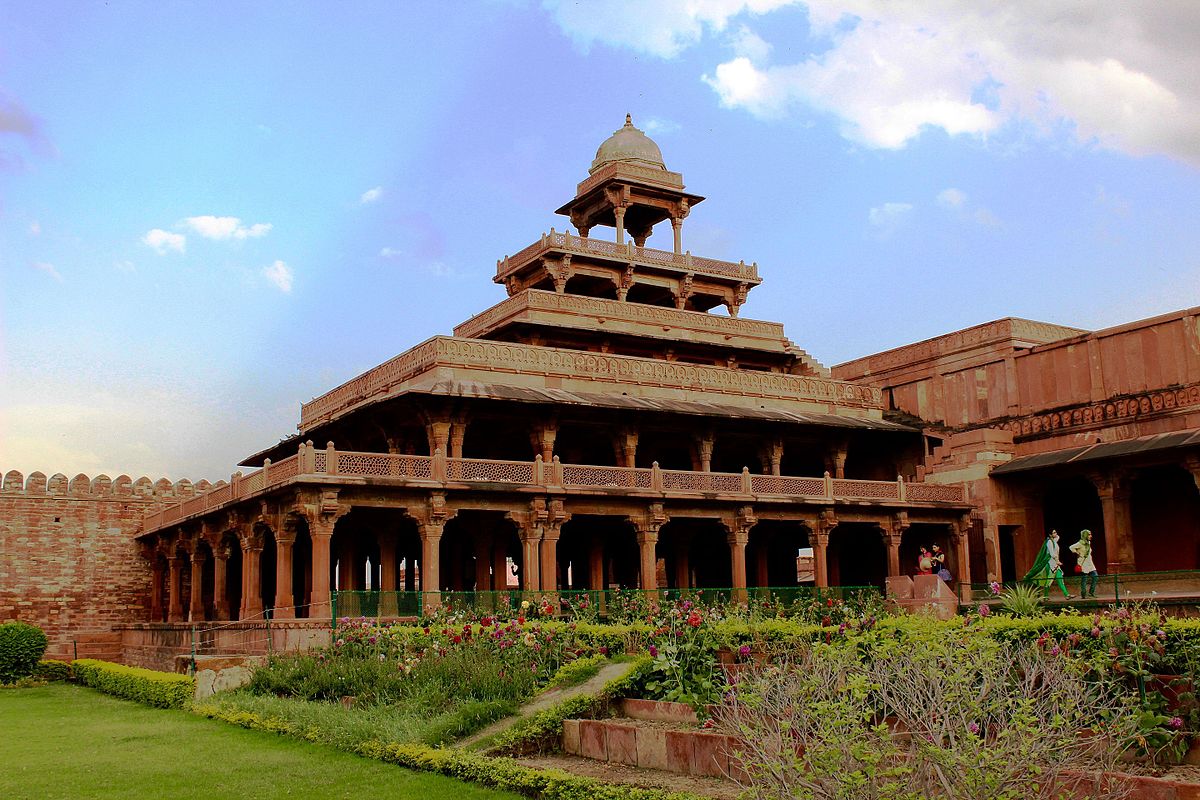
(Source- Wikimedia Commons, Panch Mahal)
Another red sandstone palace in the capital is the Jodha Bai Palace, which is the largest palace in the city. Huge and double-storeyed, its architecture is an amalgamation of Mughal and Rajput styles, where the palace is built around a central courtyard to ensure the privacy of the queen, who was also known as Mariam-uz-Zamani. The palace is visually pleasing and boasts scriptures and paintings from the Hindu mythologies, proving to be belonging to a Hindu queen. Becoming a symbol of royalty and divinity, the palace boasts of latticework, jharokhas, and intricate carvings. The ‘Bedroom of the Palace’ or the Khwabgaah is a pretty double-storied structure. Various motifs like swans, parrots, and elephants are visible inside the red stone palace. It also has a set of rooms, that serve as a temple.
There are two halls in the complex- the Diwan-i-Aam and the Diwan-i-Khas. The former was functional to hear and address the grievances of the local population and pass judgments. The latter was the hall where the Emperor met the royal courtiers, officials, and guests. This hall is a symmetrical building, square in shape, with two stories with a balcony that is supported by corbels above which there is a chajja, in turn, supported on heavy corbels. The interior of this hall consists of a two-stored hall and a gallery on the first floor. Bridges run diagonally from their corners supported by a central pillar. This pillar is impressively carved in the Hindu tradition with heavy corbels supporting the upper balcony. The central column which is representative of the axis of the world is reflective of a Hindu mandala. It is set on a plinth of proper height and composed of an oblong hall and a spacious dalan (an open hall for visitor’s reception) on its eastern, northern, and western sides. The southern side is aligned with the court’s layout and its central opening has wide jharokhas. The oblong entrance of this hall is an arched opening close by jalis originally, admitting some air and light.
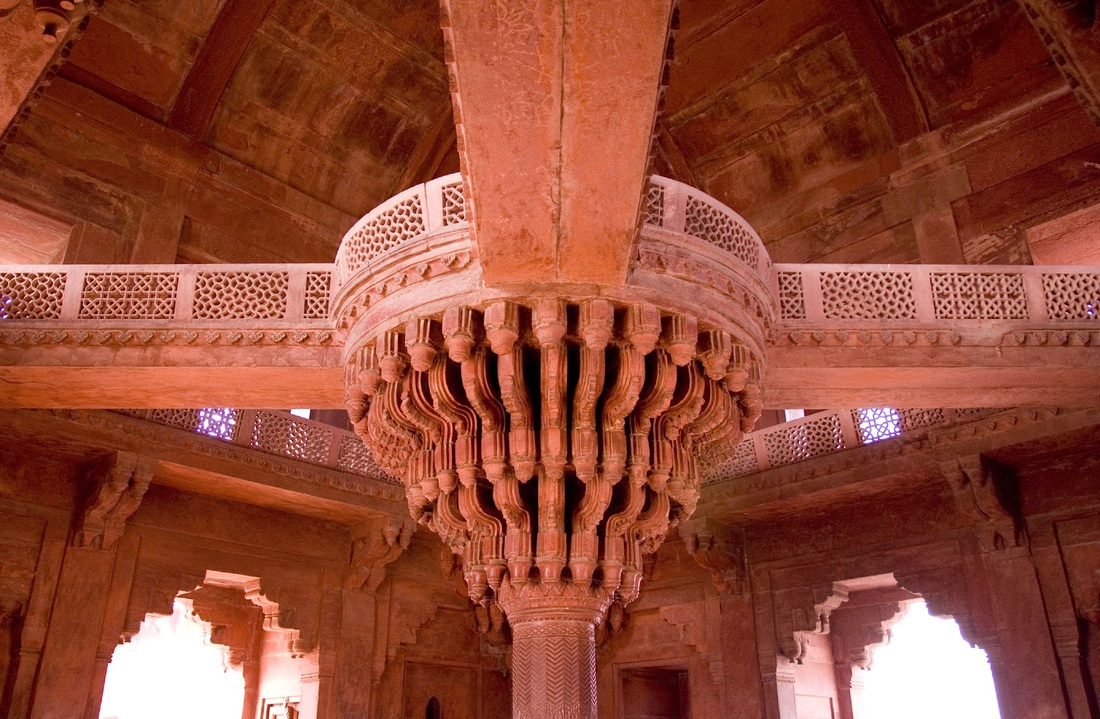
(Source- Islamic Architecture in India- Weebly, Richly ornamented pillar in Diwan-i-Khas)
Getting to Diwan-i-Aam or the ‘Hall of Public Audience’, this structure is a pavilion-like rectangular one with multiple layers with a large open space. Located southwest of the capital, this is an oblong complex with a huge court and pillar dalans on all sides. These dalans are constructed on an elevated plinth and square pillars with broad chajjas and simple brackets forming their composition. In the middle of the western side is the throne pavilion, the only attractive structure. It consists of ‘jalied’ balustrades and curtains, thereby separating the compartments. This central pavilion’s chief feature is the ‘khaprel’ (stone tiled) over the verandah, where the superstructure and the facade have been impressively combined. The throne faces eastwards (the direction of the sunrise), according to the belief of Emperor Akbar.
After a brief journey through all the red sandstone structures of Fatehpur Sikri, one shouldn’t miss the tomb of Salim Chishti, which is a marvel in white amidst red sandstone. Built by Emperor Akbar between 1580 and 1581, it stands now where the revered Sufi saint’s meditation chamber used to be. This magnificent structure has been built with two colors of marble- black and yellow. The chhaparkhat or a canopied bed surrounds a cenotaph which is covered by a green-colored fabric. The central chamber’s door has Quranic inscriptions. Still, devotees from far and wide visit the tomb with their wishes and tie a thread, thereby seeking the blessings of the Sufi saint and making their wishes come true.
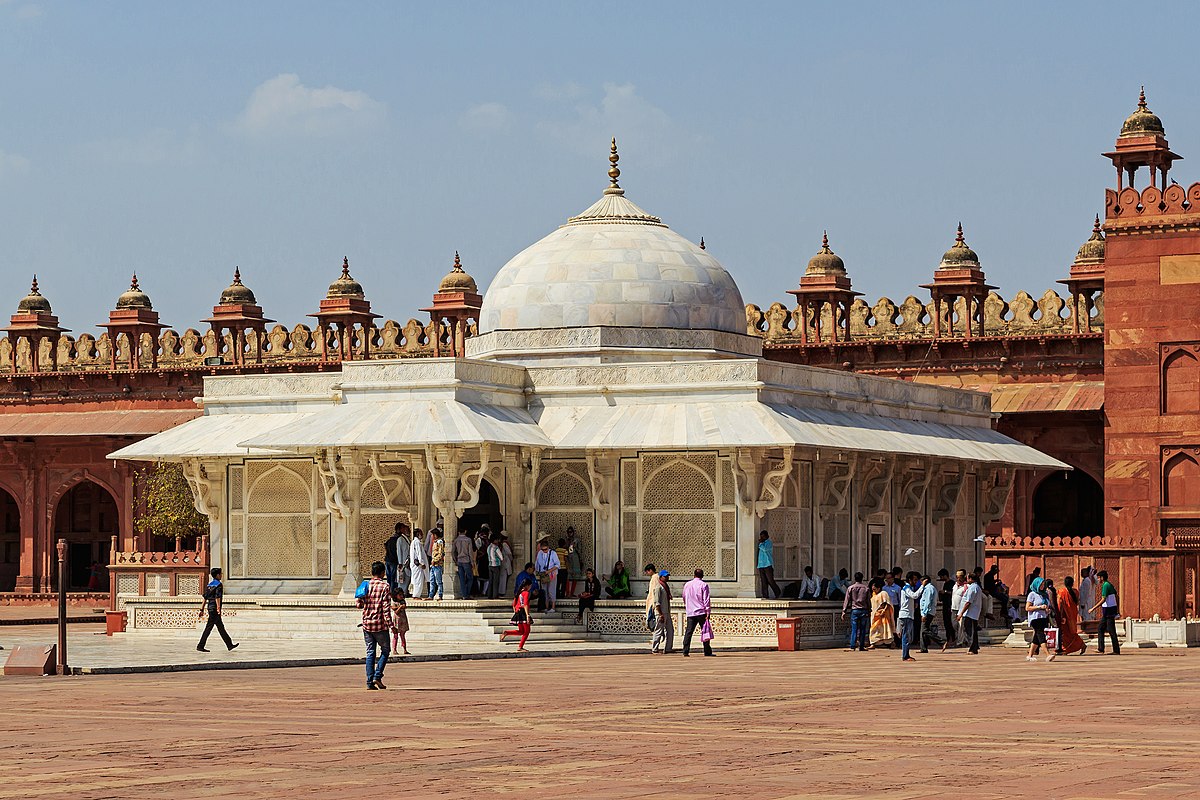
(Source- Wikimedia Commons, Tomb of Sufi Saint Sheikh Salim Chishti)
To understand where this powerful material- red sandstone was used in the Mughal era, it is crucial to explore other Mughal structures in red sandstone- the constant in all Mughal architectural landmarks.
THE ‘RED’ FORT OF AGRA
Apart from the marvelous Taj, the city of Agra is known for its grand red sandstone Mughal monument, and a UNESCO World Heritage Site, the Agra Fort. Till 1638, when the Mughal capital was shifted to Delhi, Agra Fort was the seat of the Mughal royalty as well as a military base. The structures within the complex are an example of the Persian and Timurid styles. It is believed that the land of the Agra Fort was the site of the Badalgarh fort, built by the Lodi Sultans, who ruled the Delhi Sultanate from 1451 to 1526. Sikandar Lodi was the founder of the present city of Aga. Babur occupied the fort when he defeated the Lodis and Humayun was coronated over here. It was when Akbar acceded to the Mughal throne that the old fort was destroyed to make a new fortress out of red sandstone from Dholpur, Rajasthan. It involved around 4,000 workers who worked day and night and took 8 years to complete the Red Fort of Agra. It was therefore constructed and completed between 1565 and 1573 under the Mir-i-Bahr or the Harbour Master, Qasim Khan. In the Akbarnama, Abul Fazl writes that the fort at Agra took 7 crores Akbari tankas, or Rs. 6 crore in today’s terms to build it.

(Source- Holidify, Agra Fort)
The newly constructed structure involved stone fortification arranged in a semi-circular pattern. The outer walls are made with sandstone inlaid with marble. The fort had four richly decorated gates. One gate was the Khizri Darwaza or the Water Gate, that opened onto the riverfront. The Delhi Gate, in the western direction, served as the main entrance. Another gate is the Lahore Gate, southwards, later renamed as the Amar Singh Gate after the Rajput king Amar Singh Rathore. One smaller inner gate is the Hathi Pol or the elephant gate, flanked by colossal elephant stone sculptures. One of the several buildings that remain, is the Jahangiri Mahal, built during Emperor Akbar’s tomb. It is situated alongside the river Yamuna with intricately carved exteriors made of red sandstone and inlaid with white marble. It contains a central courtyard with passageways. While some say that this red stone palace was Akbar’s private residence while others believe it to be meant for his son Jahangir. Architectural historians like Ebba Koch believe that the structure might have served as the main residence for the royal women or as the zenana.
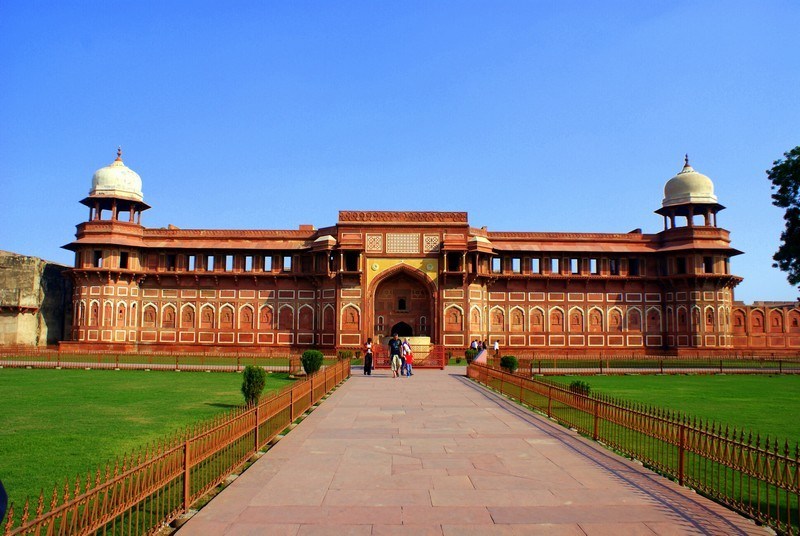
(Source- Trawell, Photo Credits- Flickr, Jahangiri Mahal)
The fort complex also includes important buildings like the Diwan-i-Khas, whose ceiling was once covered with silver and gold, representing the sun’s rays. It was in this hall at this fort that the founder of the Marathas Chhatrapati Shivaji Maharaj met Emperor Aurangzeb in 1666 and the latter made the former stand behind mansabdars or the military commanders of his court. Another building is the Diwan-i-Aam, which was built under the reign of Emperor Shah Jahan, who preferred the use of white marble and incorporated pietra dura, and stucco work. Another structure from his time is the Macchi Bhawan, which is a multi-storied quadrangular building, serving as the royal treasury for royal jewels and ornaments, as mentioned in Shah Jahan’s chronicle, Padshahnama. Musamman Burj is a structure that is interesting as it is an octagonal, multi-story tower that looks over the River Yamuna and is considered to have one of the most impressive views of the Taj. Shah Jahan built many mosques in the fort complex such as the Moti Masjid, Mina Masjid, and the Nagina Masjid (considered to be the emperor’s prayer mosque)- all three are marvelously made with marble. Another impressive monument in the fort complex is the Sheesh Mahal where the ceilings and the walls are inlaid with tiny mirrors, thousands of them! The quadrangle of this mahal boasts a spacious courtyard with the entrance in its northern direction and double-storey, galleries with arches on its other three sides. Apart from these structures, the fort complex also contains the emperor’s private quarters located on a plinth, adjacent to an ornamented tower and a pavilion with an inlaid bath.
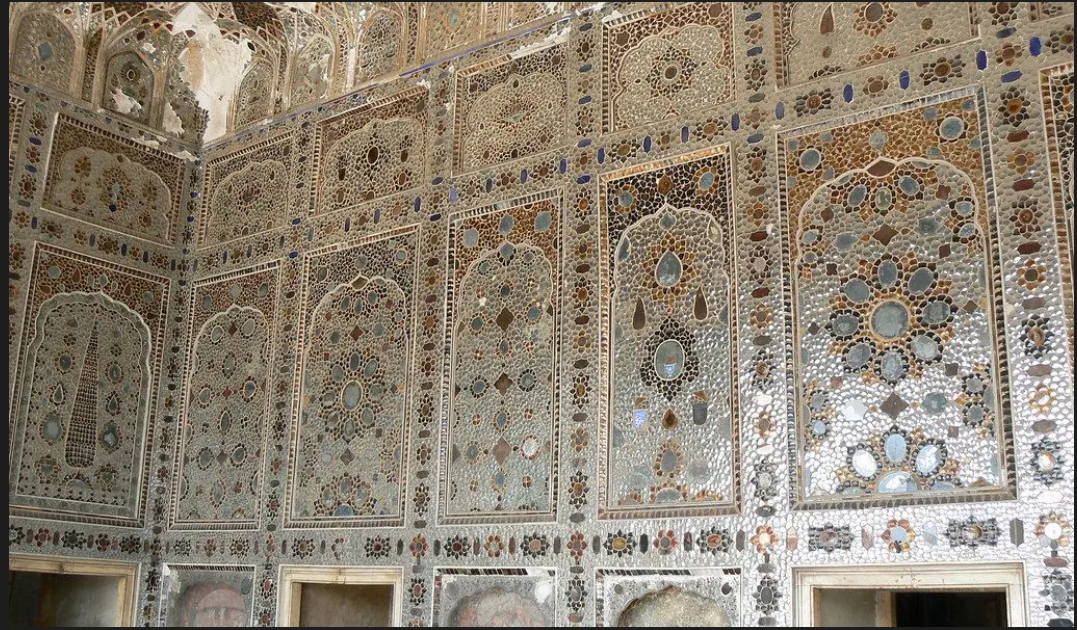
(Source- Peepul Tree, Interiors of Sheesh Mahal)
The Bharatpur Jat dynasty occupied the fort briefly following the decline of the mighty Mughal empire until the early 1700s. It was during this time that the fort complex came under the control of the Marathas. The British East India Company annexed the city in 1803 and this fort was a battle site during the Uprising of 1857, after which the fort came under the control of the British colonial government.
Akbar’s Mausoleum, another red sandstone structure, was built in the early seventeenth century. Believed to have been started by Akbar himself, the mausoleum was completed by his son Jahangir. It is built mostly of red sandstone and is five stories high. The large and towering south gate is the entrance to this red stone structure of the Mughal era. The red stone structure has four white marble minarets on it and the top story is also made of marble and has a false cenotaph with a single block of marble used to carve out 99 attributes of Allah. The tomb of Emperor Akbar lies beneath the first floor of the structure. A horrifying incident took place during the reign of Aurangzeb, when the Jats rose and plundered this mausoleum, by burning the buried Emperor’s bones and robbing valuables. It was not until the late 19th century that the then-viceroy of India, George Curzon, took active efforts to repair and restore this building.
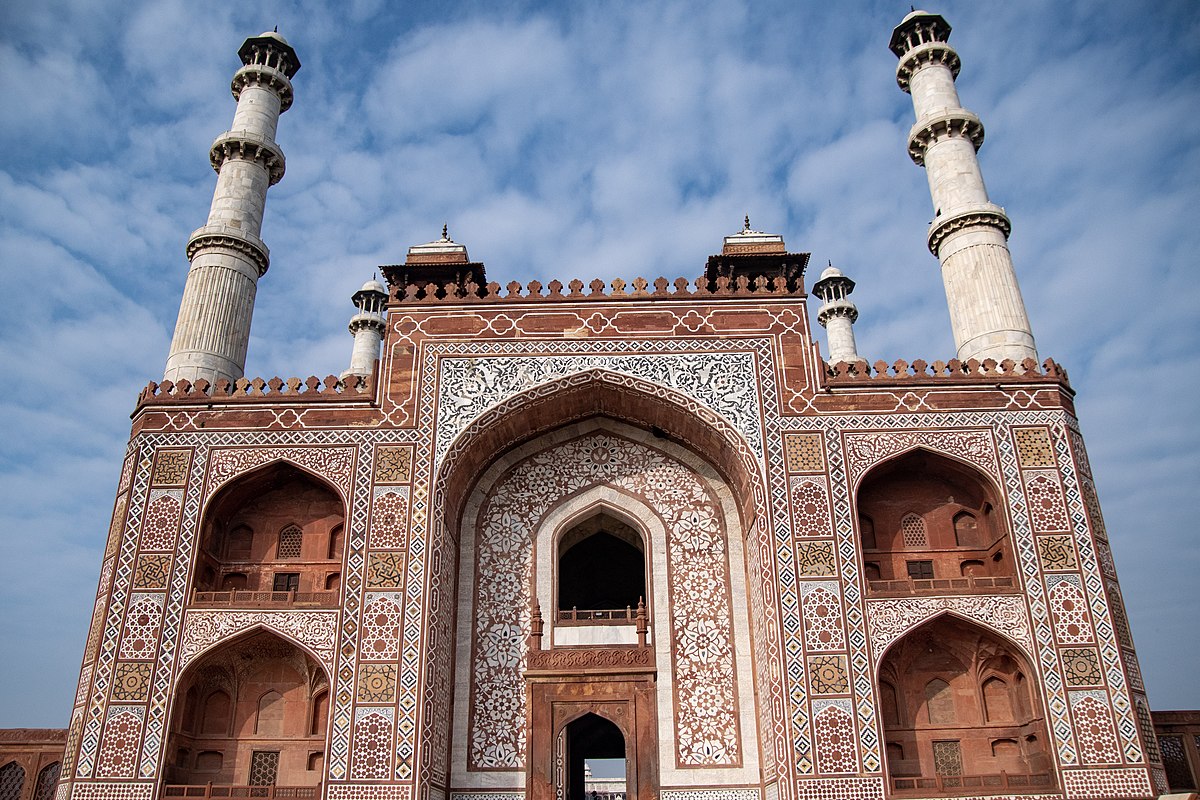
(Source- Wikimedia Commons, Akbar’s Tomb)
Apart from these Mughal architectural landmarks, one knows about the symbolic Red Fort, built in Delhi in the early seventeenth century by Emperor Shah Jahan. Another remarkable example of red sandstone Mughal architecture is Humayun’s tomb, built under the patronage of his son, Akbar in the late sixteenth century. It is essential to explore the lesser-known amongst the known structures and one such lesser-known monument is in Agra itself built of red sandstone in the Mughal style, but dedicated to a non-Mughal foreign and built by his spouse.
AGRA’S ‘RED’ TAJ- A NON-ROYAL STRUCTURE IN RED
When wondering about Agra’s heritage, the Taj Mahal cannot miss the list, as an epitome of love etched in white marble. The white structure was built with brick-in-lime mortar with a mixture of marble and red sandstone. In its complex, the mosque, and the guest house are made of red sandstone in an unparalleled contrast to the white marble Taj at the center. But, in the same city itself, lies a now forgotten structure ‘Taj in Red’ built 155 years after the white Taj was built, in 1803. This Red Taj in the Mughal capital is a tomb, located deep inside the old Roman Catholic cemetery, dedicated to a Dutch adventurer John Hessing, and even though this is not a Mughal structure, it becomes crucial to understand the historical significance of Red Taj. Seeming to be inspired by the Taj (whose minarets and inlay work are missing in the red stone structure) and called the ‘Red Taj’ by the locals, the cemetery where this tomb is situated dates back to the mid-sixteenth century during the reign of Emperor Akbar. This was a time when Armenian Christians who settled in Agra, started to bury their dead ones. This tomb was commissioned by the spouse of Hessing, Lady Ann Hessing, which is also called Hessing’s tomb or as the locals also call ‘John Sahab ka Rauza’. The life of this Dutch soldier, John Hessing had been an interesting one. Born in Utrecht (Netherlands) in 1739 he joined the Dutch East India Company as a mercenary officer. He came to India after 1763 and joined the service of a local ruler and then served the Hyderabad’s Nizam and later joined the service of the Marathas, under its General Mahadji Scinidia. He worked then for Daulatrao Scindia and operated as the Commander of the Agra Fort in 1799. He passed away on 21st July 1803, after a prolonged illness. It was at this time that his devastated spouse, Ann commissioned the construction of this ‘Red Taj’.
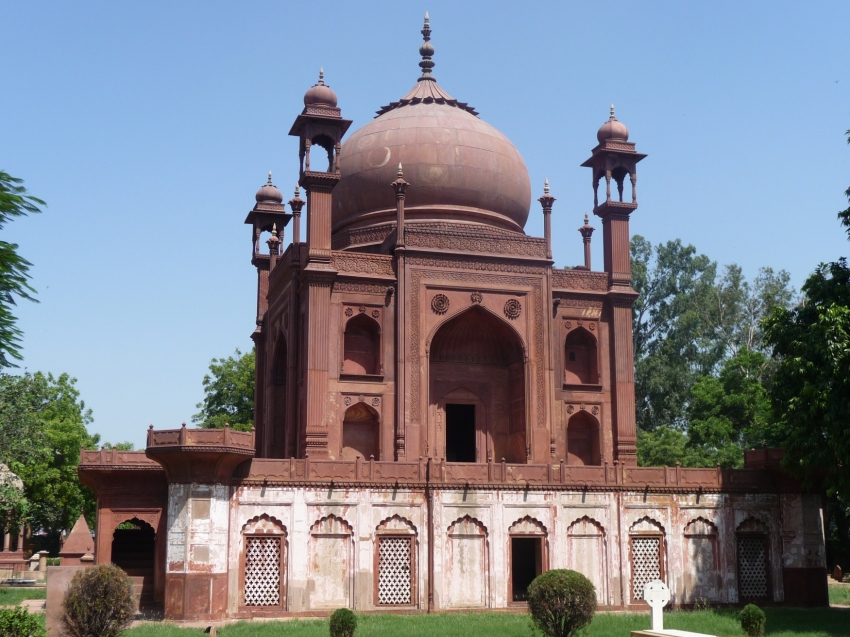
(Source- Cityseeker, The ‘Red’ Taj)
Built in red sandstone with slender minarets or turrets and a double dome, it is one of the most outstanding European tombs in India. It is unique as its architecture is not entirely Mughal and involves some European elements as well. This square tomb stands on a plinth, also square, with jaalis (latticework) and stairs, decorated with access to the tahkhana or an underground chamber with the grave of Hessing. Each corner of the platform has an attached chabutra or platform that is octagonal with carved panels. The chamber’s grave, which is central to the structure, is surrounded by an Islamic hasht-behesht eight chambers arrangement. The tomb has an arched opening on all four sides with double alcoves. The four corners of the tomb have four minarets or turrets attached with chhatris or cupolas with pinnacles. The grave also holds inscriptions in English. At the entrance of the tomb, there are two Persian inscriptions- a chronogram marking the year of the demise of Hessing and an epitaph expressing his spouse’s Ann grief. Even though this structure is forgotten and not as grand as other red stone structures of the Mughal era, it is significant as the color red is captivating, and this remarkable structure mausoleum of a Dutch soldier and adventurer was built in such a way to pay a rich tribute to the soldier and to capture the attention of its viewers. In this monument, the color red symbolizes the sacrifices of John Hessing and stands for valor and sacrifice, as compared to what the Mughal structures in red sandstone stand for.
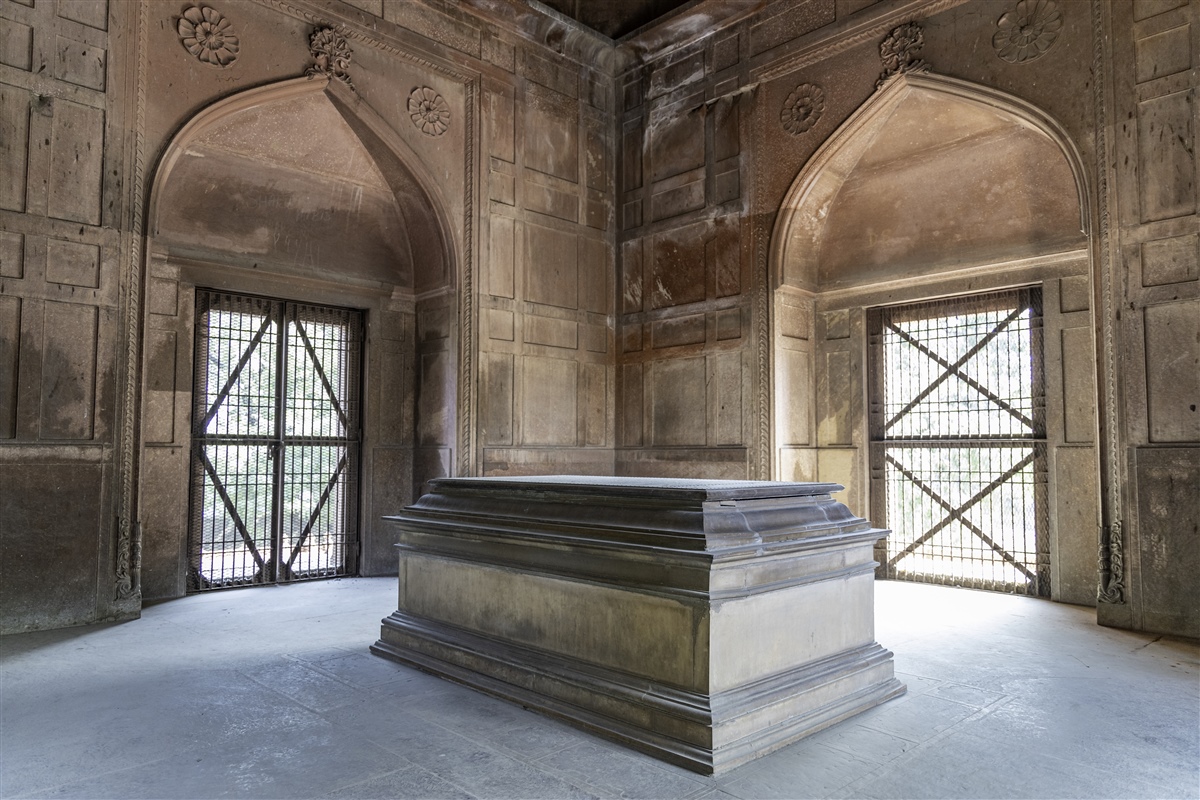
(Source- Kevin Standage Photography, Tomb of John Hessing)
The Mughals were rich patrons of architecture, as evident from their timeless structures built of different materials. But the constant always has been red sandstone which is symbolic of power and prestige in addition to royalty and legitimacy. The diverse usage of this stone with other materials displays a sense of fascination that Mughal emperors had with this red sandstone. Apart from economic reasons, these structures in red sandstone came to symbolize Mughal glory and magnificence in amalgamating various architectural styles and creating rich masterpieces of architecture. Apart from Mughal structures, such widespread use of red sandstone inspired European tombs, such as the ‘Red Taj’ as well where the symbolism of the color was altered to reflect the rich character and personality of the buried.
REFERENCES AND BIBLIOGRAPHY
Nath R., Mughal Architecture: An Outline of its History and Development (1526-1858)
Grover S: Islamic Architecture of India
Koch E: The Complete Taj Mahal: And the Riverfront Gardens of Agra
Michell G: The Buildings of Mughal India
Brand M and Lowry G: Fatehpur Sikri Revisited
Sharma P: Colour Psychology and Functionality of Inlay Designs in Mughal Monuments of Agra (India), (2016), The International Journal of Humanities & Social Studies
Josefsada, Sandrine. “Akbar’s Mausoleum”. Encyclopedia Britannica, 11 Jan. 2024, https://www.britannica.com/topic/Akbars-Mausoleum. Accessed 30 June 2024.
Dixit S: Jodha Bai’s Palace Is A Prominent Structure In Fatehpur Sikri https://traveltriangle.com/blog/jodha-bais-palace/
https://www.peepultree.world/livehistoryindia/story/monuments/the-red-taj-mahal
https://blog.daisie.com/mughal-architectures-impact-on-india-a-study/
https://www.kotastonesupplier.com/what-is-the-quality-of-red-sandstone/
https://www.peepultree.world/livehistoryindia/story/places/fatehpur-sikri
https://www.indiaheritagewalks.org/index.php/blog/forlorn-red-taj-mahal
https://www.peepultree.world/livehistoryindia/story/monuments/agra-fort
https://mapacademy.io/article/agra-fort/
https://compass.rauias.com/art-culture/salient-features-architecture-mughals/
https://www.selectstone.com/2013/06/25/what-makes-red-sandstone-red/
https://prakritigroupindia.medium.com/panch-mahal-fatehpur-sikri-uttar-pradesh-646ca2eb1007
https://www.slideshare.net/slideshow/fatehpur-sikridiwanikhas-diwaniaam/72282481
IMAGE REFERENCES
https://www.trawell.in/uttar-pradesh/fatehpur-sikri/buland-darwaza-jama-masjid
https://commons.wikimedia.org/wiki/File:Panch_Mahal_and_its_gardens.jpg
https://islamicarchitectureinindia.weebly.com/diwan-i-khas.html
https://commons.wikimedia.org/wiki/File:Fatehpur_Sikri_near_Agra_2016-03_img02.jpg
https://www.holidify.com/places/agra/agra-fort-sightseeing-1013.html
https://www.trawell.in/uttar-pradesh/agra/jahangiri-mahal-agra-fort
https://commons.wikimedia.org/wiki/File:Akbar%27s_Tomb_in_Sikandra_15.jpg
https://cityseeker.com/agra/723350-hessing-s-tomb-red-taj-mahal
https://upload.wikimedia.org/wikipedia/commons/0/0d/Portrait_of_Akbar_by_Manohar.jpg
