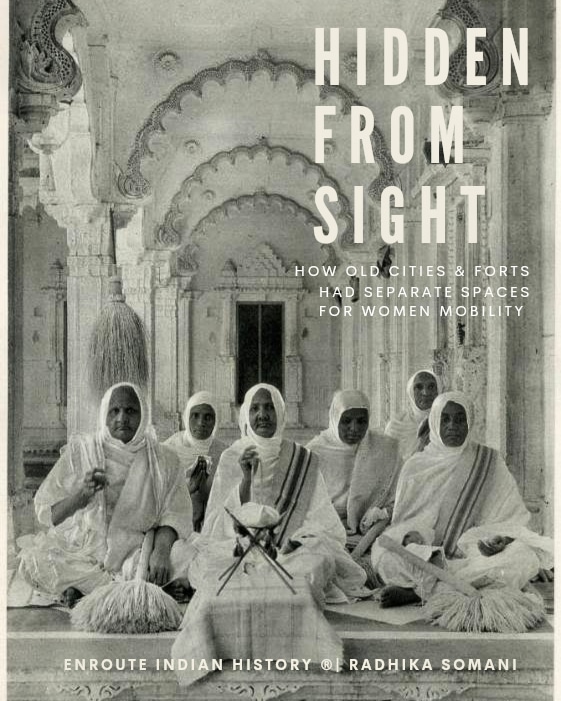
Article Written By EIH Researcher And Writer
Radhika Somani
Gender plays an important role in the formation of societies. Social constraints, religious beliefs, and the needs of society have shaped architecture over the centuries in the Indian context. From the royal forts and palaces to the dwelling of ordinary people the spatial arrangement of spaces, façade elements, and city planning have features that segregate women and their daily livelihood from the so-called ‘public spaces’.
In the context of Islamic architecture in India, the royal palaces and forts were dived into public, semi-public, and private spaces. The semi-public spaces went on till Diwan-i-aam, after that the private spaces started, which were further divided into Zenana and Mardana. The Mardana meant for the royal men was very open with no high boundaries or walls unlike the Zenana, which was divided into numerous rooms with walls and boundaries. The architectural detailing of Zenana was done exquisitely and with different materials. The use of mirrors to ornate the walls and ceiling, sandstone, and marble stubbed with precious stones and gold were used. For example, the Diwan-i-khas, Zafar Mahal, and Rang Mahal of the Red Fort in New Delhi, the Khas Mahal and Sheesh Mahal in Agra Fort, etc.
The Mehrangarh fort of Jodhpur built in the 1450s CE is an example of Rajput and Mughal Architecture. It has the Jhanki Mahal which was built for the queens to look at the activities and processions outside while they remain hidden from the public eye through the carved stone Jali walls (lattice screen wall). One of the features of the Mahal was the placement of mirrors.
The Zenana enclosure in Hampi built in Indo-Islamic Architecture style was used as royal quarters for the queen and the royal ladies under the Vijayanagara Empire. It is a deviation from the traditional Vijayanagara style of architecture seen in most monuments and structures of Hampi. The enclosure is a fortified complex with watch towers and two entrances. It is believed that the watch towers were guarded by the eunuchs, only the king could enter the Zenana to meet the queen. The key attractions in the enclosure are the Lotus Mahal, Water Pavilion, Basement of the Queen’s palace, Treasure Building, and Elephant Stable.

Hampi
Like the royal ladies, the houses of people of the city also had segregated spaces for men and women usually divided through an inner courtyard. For example, the Bohras, an Islamic community in Gujarat has adapted the house form of the Hindus and modified it to suit their lifestyle. The linear dwelling has a spatial configuration going from public to private. The front portion is semi-public for men and the back portion is more private with controlled access to outsiders, for women. The courtyard diving the two is a multifunctional space, it allows women to have free movement within the area blocked from the street view and provides good ventilation in the interiors where women spend most of their time. The guests are entertained on the upper floor directly accessible through stairs placed in the front portion of the house. In the Hindu settlements of the same town, the otla(entry porch) in the front is occupied by the men in the busy hours of morning and evening to socialize while the women use the same space in the afternoons to do household work and socialize in the less busy hours.
In the old city of Ahmedabad, the Pols(housing clusters) are interconnected through khadkos, khanchos and surangs (lanes, nooks, and hidden passageways). These were used as an escape pathway during invasions, but in the daily livelihood of people, they are still used as meeting points for the women to socialize, they can avoid the busy and cluttered roads of the city and move from within the network of pols.

Ahmedabad City
The spatial demarcation also transcended into the religious area. The mosques have separate areas for women to offer prayer. For example, Jami Masjid, Ahmedabad has a Zenana with beautifully carved columns, beams, and roofs. The decorations decrease as the main area approaches.
Another interesting feature that was part of the city planning and essential for life was the stepwells. These stepwells became safe abodes where the women could meet on the outskirts of villages, away from the earshot of men. Queens, mothers, daughters, mistresses, and goddesses -have been inspirations to at least a quarter of the stepwells built in Gujarat. The carvings on the stepwell are focused on the women’s concerns. The art forms portray devis like Kali, Durga, and Ambika and also ordinary scenes from women’s lives. Connection with nature was given importance, through carvings that show the closeness between women and animals. In ancient Indian philosophy, nature or Prakriti was considered the feminine principle – the creative force behind the cosmos.
In the modern era, the elements of design in these women-centric spaces have been adored by visitors. These spaces with or without defined boundaries were flexible as well as shifting and women negotiated them within the social/religious/economic frameworks at all levels.
Reference and Bibliography
- abhishek behera. “ZENANA Vs MARDANA.” p. 5. https://www.scribd.com/document/22853608/ZENANA-vs-MARDANA.
- Dezeen. “Studio Lotus unveils design for visitor centre at 15th-century Mehrangarh Fort.” https://www.dezeen.com/2019/02/26/mehrangarh-fort-visitor-centre-studio-lotus-jodhpur/.
- Madhvi Desai. “Gender, Space and Architecture.” p. 14. chrome-extension://efaidnbmnnnibpcajpcglclefindmkaj/https://egyankosh.ac.in/bitstream/123456789/40687/1/Unit-4.pdf.
- Madur. “Zenana Enclosure, Hampi – Private Place for Royal Ladies.” FEBRUARY 25, 2015. https://www.karnataka.com/hampi/zenana-enclosure/.
- Niharika Sanyal. “History’s Forgotten – Women, Water and the Wells of Gujarat.” Apr 19, 2016, https://creativeyatra.com/culture/historys-forgotten-women-water-and-the-wells-of-gujarat/.
- Shefali Pandey. “Walking Through the By-lanes of History in Ahmedabad.” 19 september, 2017, https://natgeotraveller.in/walking-through-the-by-lanes-of-history-in-ahmedabad/.
- www.tutorialspoint.com. “Mehrangarh Fort.” p. 29. chrome-extension://efaidnbmnnnibpcajpcglclefindmkaj/https://www.tutorialspoint.com/mehrangarh_fort/mehrangarh_fort.pdf.
- “Zenana Enclosure-A Quadrangle Full of Intricate Monuments.” 15 October, 2020, https://hospet.online/zenana-enclosure-in-hampi/.
- “Zenana Enclosure.” Hampi, https://hampi.in/zenena-enclosure. Accessed 21 October 2022.

















