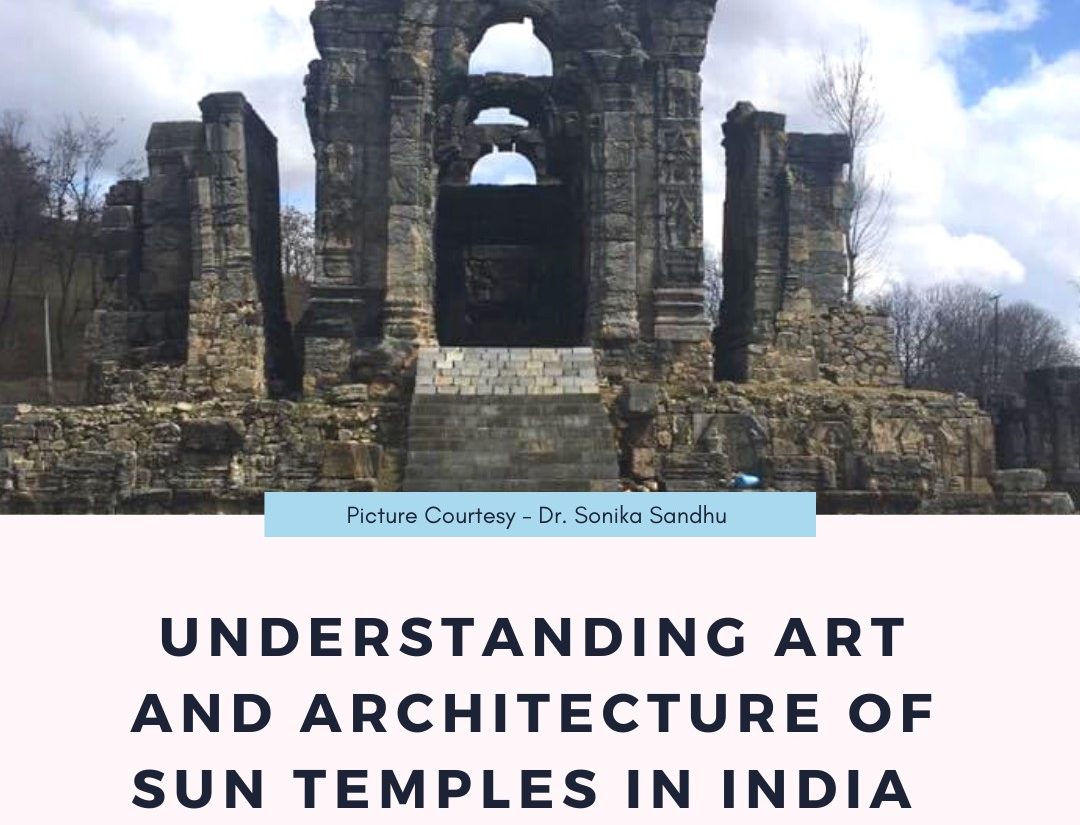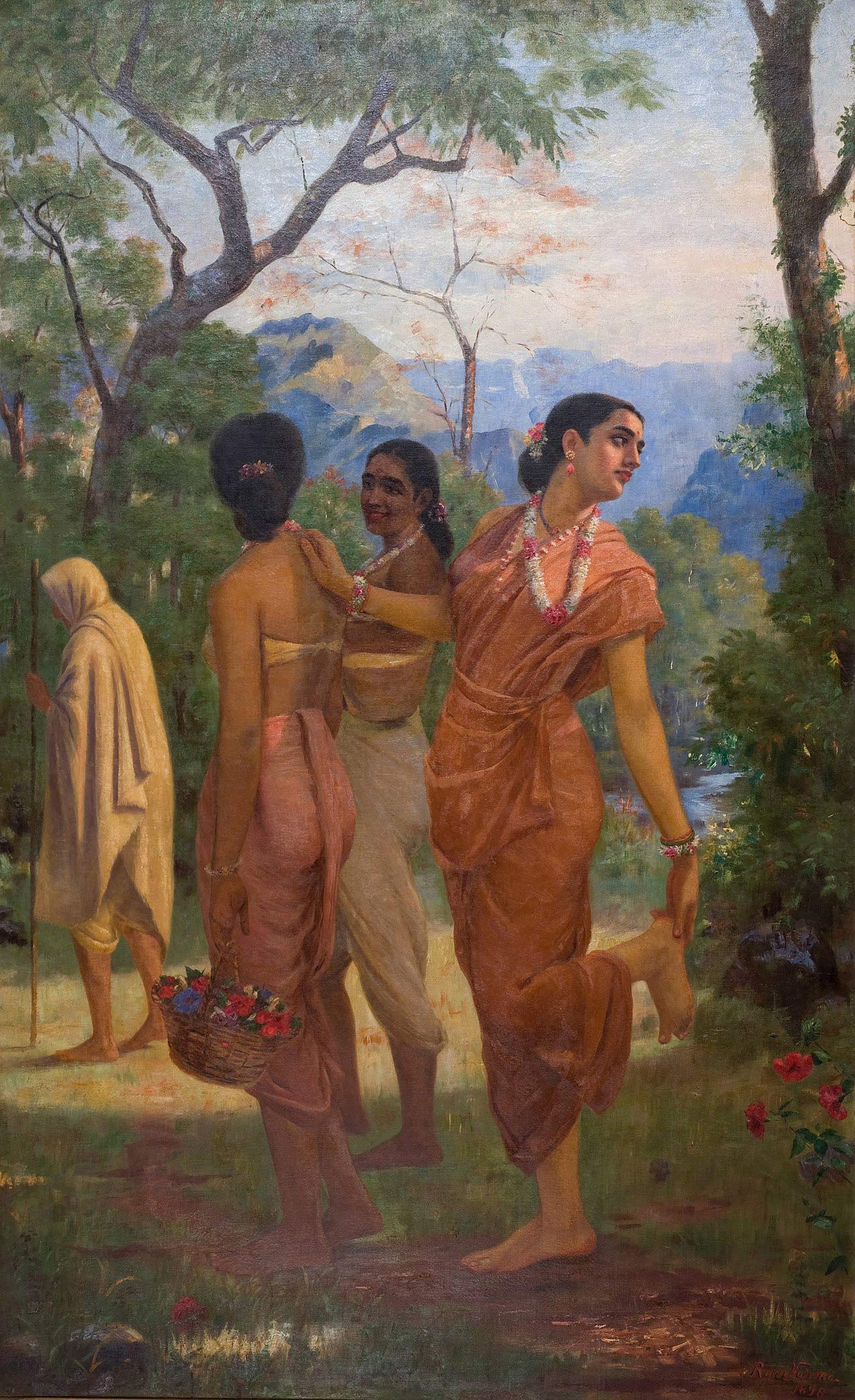Understanding Art And Architecture Of Sun Temples In India
- Anoushka Jain
- February 6, 2022

Article by EIH Subject Matter Expert
Dr. Sonika Sandhu
Over the millennia the worship of Sun or Surya has diminished but it was one of the supreme Vedic gods. The Vedic scriptures worship Sun as a store house of inexhaustible power and radiance. The Vedas are full of hymns describing the celestial body as the source and sustainer of all life on earth. The origin of the worship of the Sun in India is thus several centuries old. There are many sun temples in India constructed in different time period.
A sun temple is a purely dedicated to the worship of Sun. It is specifically designed to highlight the celestial movement of the Sun. The temple acts like a calendar and time keeper itself and helps to keep a track of specific days of equinoxes, eclipses and movement of Sun into various constellations. Around the world number of different cultures and societies have built these structures at various time periods. In India also building of sun temples was evident but it did not gain prominence as compared to other cult temples. Some of the prominent Sun temples from India are: The Sun temple at Gaya, The Suryapahar temple in Gopalpur Assam, The Suryanar Temple in Kumbakonam Tamil Nadu, The Surya Narayana temple in Arasavalli in Srikakulam dist, the Brahmanya Dev temple in Uano near Jhansi in Madhya Pradesh, The Martand Sun temple in Kashmir, Modhera Sun temple, Sun temple in Gwalior and the famous Sun Temple of Konark.
The Black Pagoda: The Sun temple of Konark:
This massive stone temple has been named the Black Pagoda on account of a European sailor who found that its pyramidal roof looks black in colour from the sea. The Sun temple of Konark was built by Narsaimha Dev-I of the East Ganga Dynasty. The word Konak traces its roots from a Sanskrit work, it can be broken into two words i.e. ‘Kona’ which means corner and ‘Arka’ means Sun, when these two words are combined it holds the meaning as ‘Sun of the corner’. This temple is dated to around 13th century and was built on an east-west axis, it is spread over an area of 26 acres. The temple is built according to the Kalinga Architecture which was native or common to Orissa. Like most sun temples it is oriented and is in accordance to the sun’s movement. It is oriented in a way such that the first rays of the Sun each day fall directly on the main entrance of the temple, in the past these rays would get reflected from the diamond which would have been placed at the centre of the idol in the Sanctum. This temple has been very thoughtfully designed as giant chariot of the Sun god. The inner sanctum of the temple has basically three images of the sun god on its outer façade.They are positioned in such a way that sun rays at dawn, noon and evening fall on the idols. The morning sun, The mid-day sun, The evening sunPravahat Surya-Morning sun- the creator:
Pravahat Surya: On the southern side wall, the idol of the sun god is called mitraas the “Pravahat Surya”. It means rising sun. The idol in south is immersed with the first sun rays as the temple is slightly make an angle with the cardinal direction.
Madhyan Surya: Mid-day Sun: The destroyer; the idol of god sun riding on horse called as “Punrsani” is described. It is depicted on the Western wall
Astachala: Surya evening: The preserver:The idol of the sun god is called “Haritsvai. It is depicted on the Northern wall and the facial expression carved on the idol of sun god shows hard day’s work.
The temple has iron beams placed between every two stones, this is not seen in any other temple and are unique to it. The beams are further used to elevate the temple and construct higher floors. Another unique feature is the use of magnets. The peak of the main temple was created using around 52 tons of magnet. The arrangement was done so as to suspend the main idol in air and allow it to float and create a sense of awe.
The Sun Temple of Modhera:
The Modhera sun temple is situated on the banks of the river Pushpavati, 30 kms from Mehesana and 125 kms from Ahmedabad in northern Gujarat. According to Skanda and Brahma Purana, Modhera was an ancient town, it was known was Dharmaranya which is translated to “forest of righteousness”. The sun temple here was built by King Bhima of the Chalukyan Dynasty. The Chalukyans were sun worshippers and propagated the legend of their origination from an Agni kund. In 1024-25 Mohmmad of Ghazani invaded the Chalukyan kingdom, at the time the king vacated his capital at Arhiviad Patan and moved to Modhera to prevent destruction and plundering of his capital. At Modhera the Chalukyans faced the invaders and in a befitting reply defeated Ghazani. King Bhima then built the temple of Modhera to commemorate this victory.
The temple is also constructed on an east west axis at 23.6 degrees latitude on the tropic of cancer. The orientation is such that on the days of equinoxes the first ray of morning sun falls on the idol placed in garbhagriha or sanctum and during summer soloistic the sun shines directly on the top of the temple casting no shadows. The temple has been constructed of Maru-Gurjara style of architecture and consisted of three main parts namely the sanctum (garbhagriha)and hall (gudhamandapa), the mandapa.A rectangular surya kund or water body is placed longer axis being perpendicular to the central axis. The kund gradually proceed downwards from ground level towards water level with varied size terraces and step. Water tank has many small shrines in the niches of different god and goddesses. The steps of kund lead towards the Sabha mandapa, entrance of which being decorated with Torana. Torana being the multi pillared structure decorated with ornamentation. Sabha mandap is placed on the raised platform. The jagat of which is ornamented with inverted lotus, with thick walls and central pillars. Roof of Sabha mandapa rest on an octagonal nave with the support central eight columns. Inner walls have been broken which was once decorated by idols of surya. The next built up area being Gudha mandapa divided in to two parts, first being small hall called Prasad and second is rectangular Garbhagriha where once idol of surya being kept on raised platform. The thick walls of the Garbhagriha encloses the parikrama marg. Like other temples garbhagriha is within the darkest volume of the temple.This temple is also earthquake resistant due to the locking system used in its construction. There are eight deities each for each of the eight directions in this temple: For North: Kubers, North east: Rudra, East: Indra, South east: Agni, South: Yama, South West: Nairiti, West: Varun, North West: Vayu.
The Sun Temple of Martand:
The Sun temple of Martand near Anantnag in Kashmir is the oldest of the three discussed Sun temples. It is dated to 8th century CE. However its construction might have started somewhere between 725-756 CE, the foundation of the temple is even older and dates back to 370-500 CE. Interestingly Martand is another name for Sun god in Sanskrit. This temple was built upon by Lalitaditya Mukapida of the Karkota dynasty. As per Tareekh-e-Hassan there was a city called Babul in South Kashmir built by King Ranadatiya. In front of his royal palace he built the Martandehwari Temple in 370-400 CE.This temple was unfortunately destroyed in the 15th century by Sikander Shah Miri and today stands in ruins. There is also an inscription in Sharada script in one of the devri stones within the temple premises.
The temple is placed in a middle of a large courtyard surrounded by 86 fluted columns , a colonnaded courtyard. The temple proper contains garbhagriha, antarala and closed mandapa, approached by a grand flight of steps. The pliant supporting the central shrine has two tiers, both with niches having 37 divine figures and wall carvings of Vishnu and river goddesses such as Ganga and Yamuna.A novel feature of this temple are the two double chambered sideways flanking the mandapa. The primary shrine in the centre is surrounded by 84 smaller shrines stretching to 220 feet in length and 142 feet in breath. This temple is the largest peristyle temple in Kashmir and its various chambers aligning to the overall perimeter of the temple add to its complexity and uniqueness. The Martand temple is an amalgamation of Gandharan, Roman, Syrian-Byzantine and Greek architecture along with elements of Kashmiri and Gupta architectures. Another interesting feature is that throughout the day sunlight used to fall directly on the idol whereas in other sun temples the main idol would get illuminated on specific days and time. In popular folk lores it was said that in its heyday the shadow of the temple was so huge that it could be seen even at Bijbehara at sunrise. It was believed that the sun rays would filter through the Martand temple, full of bliss and shone upon the whole valley which was considered as the divine route of prosperity for Kashmir.
References:
Ashraf, Khurram, and Zeba Nisar. “Sun Temple at Modhera: An Ode in Stone”
Temple, Konark Sun. “Konark Sun Temples.”
Bhattacharya, Mandira. “Sun Temple at Modhera, Gujarat.” (2012).
Dar, M. A., and S. Q. Lone. “Martanda Sun Temple, Exploring its Historical Aspects.” Academia Letters (2021): 2.




















