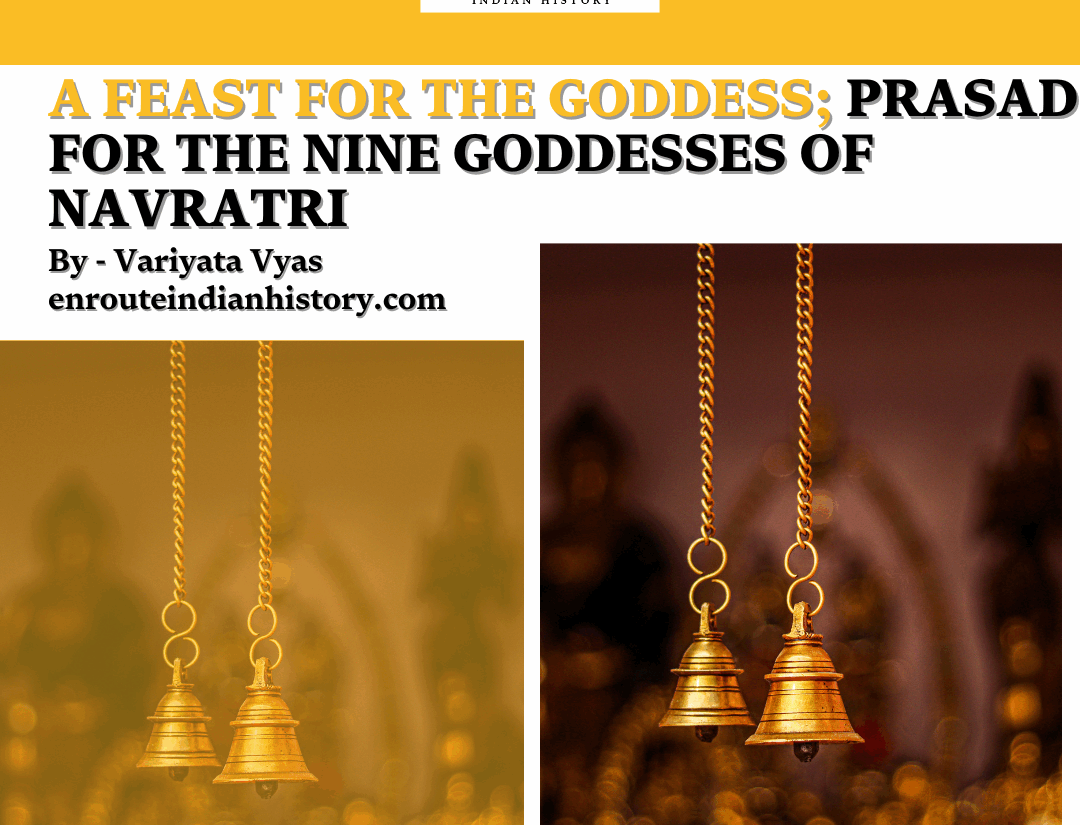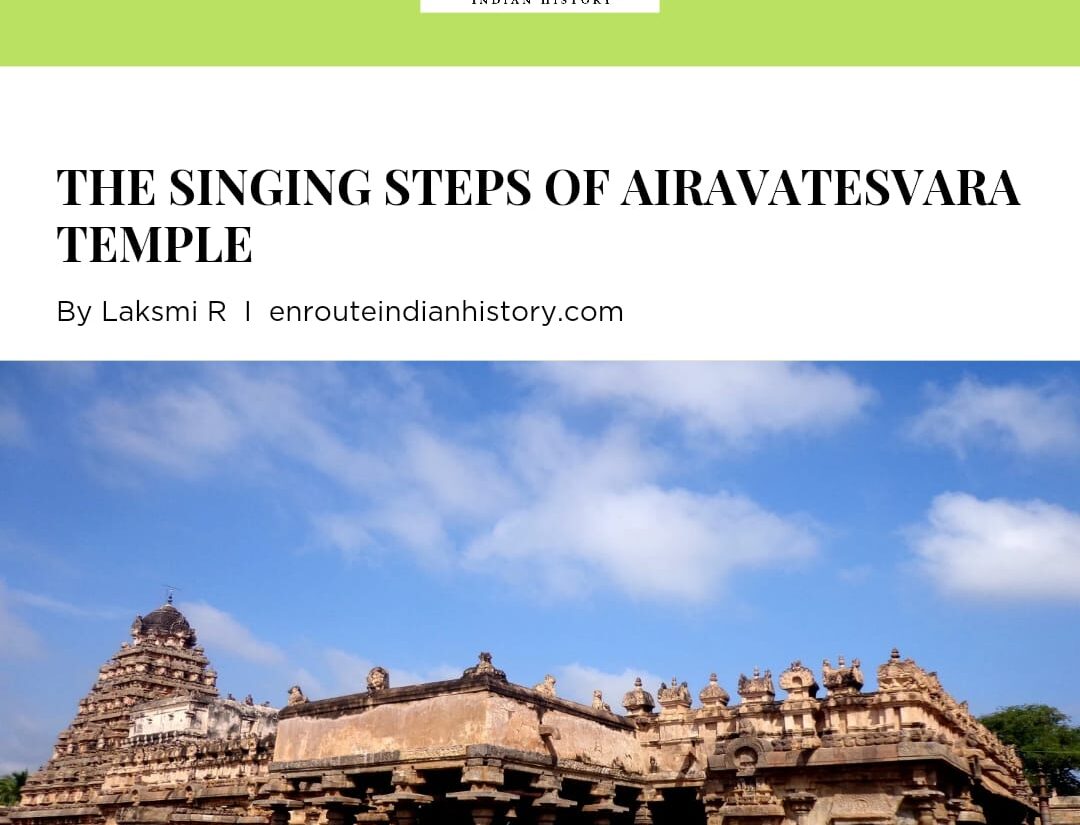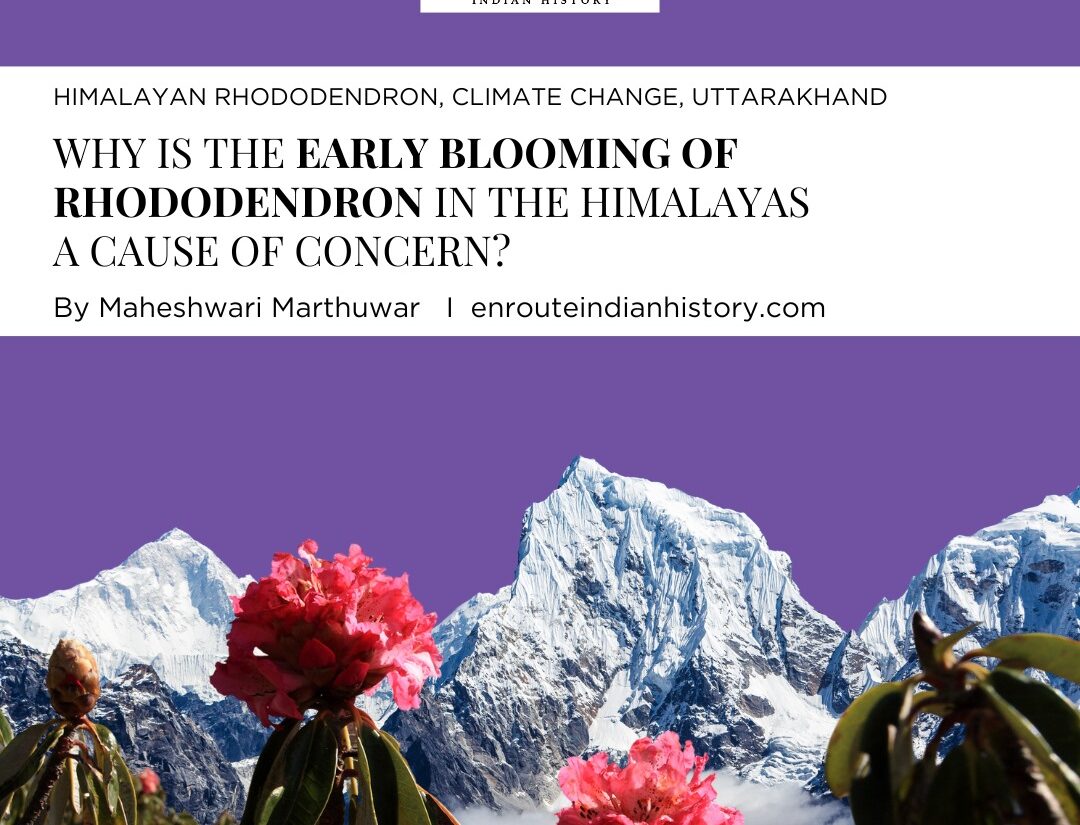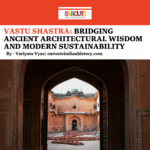Admiring The Ingenious Architectural Features Of Padmanabhapuram Palace
- EIH User
- April 18, 2024
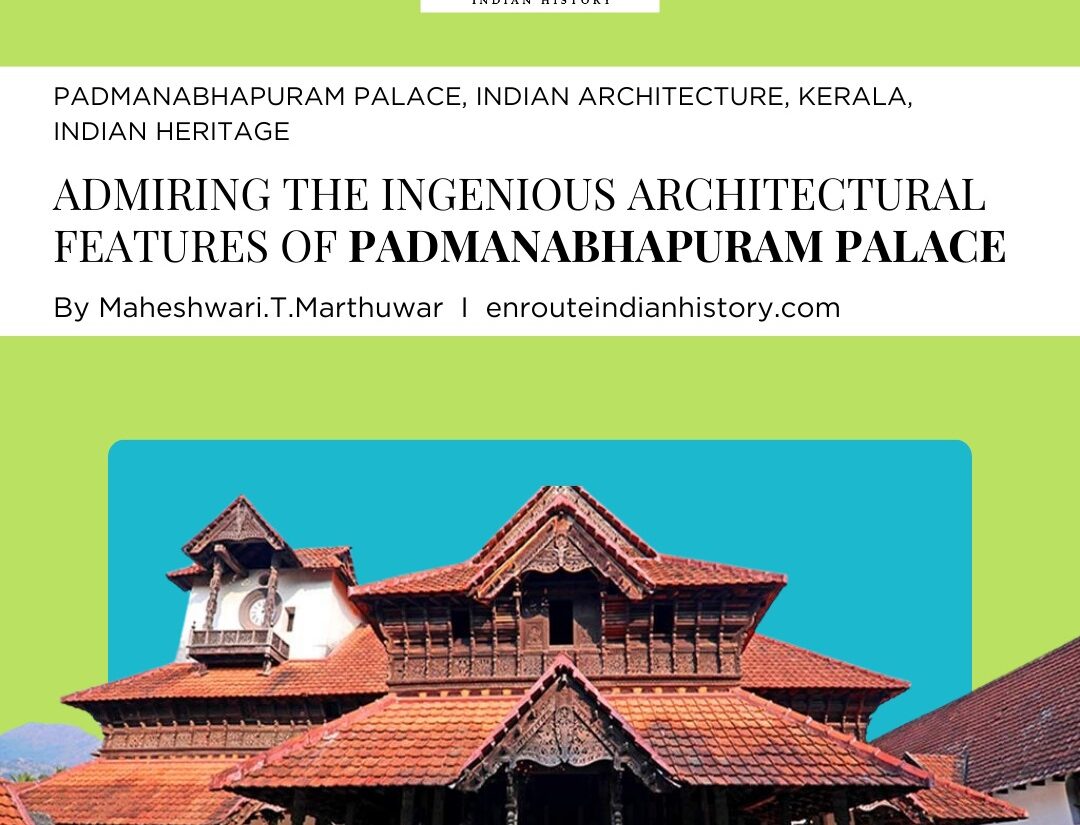
The presence of Palaces serves as significant archaeological evidence, providing valuable insights into the past. These structures offer direct contact with the specific royal families that inhabited them. Among the notable Palaces, Padmanabhapuram Palace stands out as a crucial monument in Kerala. It served as the royal residence for the Travancore royal family and holds a wealth of archaeological artifacts and evidence. “Innovations in Heritage: Admiring the Ingenious Architectural Features of Padmanabhapuram Palace” aims to explore the heritage of this palace, highlighting its historical significance and its current state. Through this study, researchers seek to understand and appreciate the architectural marvels of the Palace while recognizing its importance in history.
Padmanabhapuram Palace
Cultural Tourism involves the movement of tourists to various cultural and heritage sites, including museums, galleries, artistic performances, and festivals, in order to immerse themselves in new cultural experiences. Heritage Tourism, a specific subset of Cultural Tourism, focuses on traveling to destinations that authentically represent past stories and legends through artifacts and historical sites. One such prominent heritage tourist attraction in southern India is the Padmanabhapuram Palace, which serves as a focal point for scholars from diverse fields such as History, Archaeology, Architecture, Engineering, Sociology, and Management. This palace, rich in historical significance, encapsulates the memories, traditions, and saga of the Travancore Royal Family and the Travancore Kingdom. Situated in Tamil Nadu and under the ownership and operation of the Department of Archaeology, Government of Kerala, the Padmanabhapuram Palace stands as a popular heritage tourism destination in southern India. This study aims to delve into the historical foundations of the Palace, explore the archaeological features of the murals and sculptures within the Palace, and analyze both tourists’ and historians’ perceptions of Padmanabhapuram Palace as a heritage site. Understanding their views on heritage management practices will provide valuable insights into the tourism management strategies associated with Padmanabhapuram Palace.
Originally known as Kalkulam, the small village of Padmanabhapuram in the Kanyakumari district holds a significant historical background as it was once the thriving capital of the powerful Venad Kingdom. Over time, it gained popularity as the erstwhile princely state of Travancore. However, Padmanabhapuram was not the first stronghold of the Venad rulers in the southern region. Nearby areas such as Valliyur, Veerakeralaeswaram (also known as Veerakeralapuram), Thiruvithamcode, Charode, Puliyoorkurichi (Udayagiri), and Eraniel still bear remnants of ancient settlements, Palaces, old fortifications, and major temples that predate the establishment of Padmanabhapuram. While the old Palace in Keralapuram and Charode no longer exist, the ruins of a Palace can still be witnessed in Eraniel. The selection of Kalkulam as the ideal location for constructing a Palace was likely due to its strategic positioning and close proximity to the rugged mountain ranges of the Western Ghats. These natural barriers provided a natural shield of protection for both the Palace and the surrounding settlements. Moreover, the region boasted an abundance of fertile farmland and a plentiful water supply, which served as major attractions for the royals and other settlers who were drawn to this area.
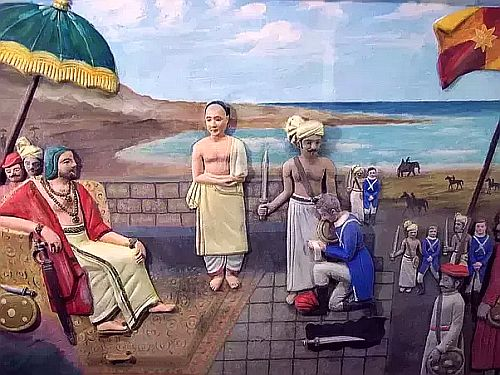
The Padmanabhapuram Palace complex, located within the ancient Kalkulam fortification, served as an important administrative center for the Venad rulers in the past. To understand the origins of the fort and palace, one must consider the Mudaliyar records, which suggest that both structures were built around 1600 C.E. during the reign of Iravi Varma Kulasekharan. According to John Nieuhoff, a Dutch traveller from the seventeenth century, Kalkulam was a significant city with formidable natural defences such as inaccessible mountains on one side and a fortified wall on the other. The fort itself was constructed with a lower section made of stone and an upper section made of brickwork, reaching a height of 24 feet. The royal palace, situated at the western end, was enclosed by a stone wall, emphasizing its importance and grandeur.
The historical significance of Padmanabhapuram Palace is underscored in various key events in the history of Travancore. In 1696, a significant royal decree originating from Padmanabhapuram abolished oppressive caste regulations such as Mannapedi and Pulappedi. Anizham Tirunal Marthanda Varma, who reigned from 1729 to 1758, oversaw the reconstruction of the Palace and fort around 1750. Following this renovation, the Palace was dedicated to the royal family’s revered deity, Sree Padmanabha Swamy, leading to its renaming as Padmanabhapuram. Karthika Tirunal Rama Varma, the successor of Marthanda Varma and ruler from 1758 to 1798, designated Padmanabhapuram Palace as the primary royal residence. However, the stronghold of the Palace was later seized and repurposed by British troops in 1809, under the rule of Avittam Tirunal Balarama Varma. This military action occurred during the period when Veluthampi Dalawa, the prime minister of Travancore State, was leading a rebellion that the British sought to suppress.
In 1934, the collaborative efforts of Sree Chithira Tirunal Balarama Varma, the final Maharaja of Travancore, Sethu Parvathi Bayi, the Queen Mother, and Dewan Sir. C.P. Ramaswami Aiyer, resulted in the Palace catching the attention of J.H. Cousins, the Art Advisor to the Travancore Government, and R. Vasudeva Poduval, who was in charge of the Archaeology Department. With the assistance of the royal family, the Palace underwent a transformation and was converted into a museum complex in 1935. However, a minor setback occurred when the Indian states were reorganized based on linguistic divisions, leading to the separation of the Kanyakumari District from Kerala. Fortunately, timely intervention ensured that the historic Padmanabhapuram Palace and its sprawling grounds came under the direct control of the Kerala State Government. Today, the Padmanabhapuram Palace is a cherished tourist attraction, drawing visitors from all corners of the globe who come to admire the exquisite beauty of its structures and immerse themselves in the rich history that permeates every corner of the Palace. The Palace’s very foundations are intertwined with the threads of time, transporting each visitor to a bygone era and leaving them captivated by its enchanting allure.
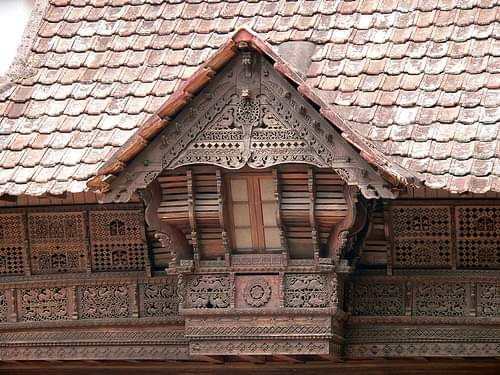
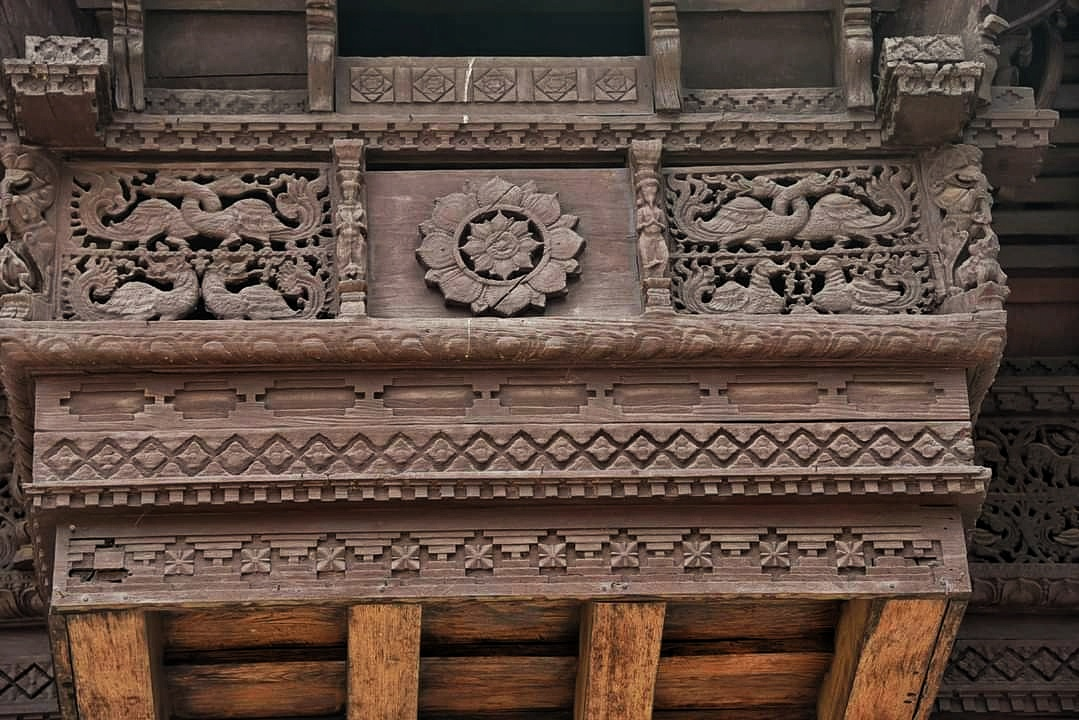
Art And Architecture Of Padmanabhapuram Palace
The Padmanabhapuram Palace stands out as a remarkable collection of traditional examples showcasing the various arts of architecture, stone sculpture, wood carving, and wall painting. These artistic expressions provide a valuable insight into the exceptional craftsmanship of Travancore from over two centuries ago. Moreover, they serve as a powerful source of inspiration and guidance for contemporary artists and artisans, offering a glimpse into the essential characteristics, qualities, and intricate details that define the true artistry of Travancore. Despite certain sections of the Padmanabhapuram Palace being previously utilized for religious purposes, the entire complex and its contents have been made accessible to the public without any discrimination. This inclusive approach even extends to the thoughtful restoration of the Saraswathy Devi Shrine, ensuring that its original splendor is revived while omitting any conservation efforts. This allows individuals of all faiths to witness the interior of a Hindu sanctuary dedicated to the patroness of culture.The interiors of the Palace are adorned with exquisite wood carvings and striking murals, further enhancing its aesthetic appeal. Each building within the Palace complex has its own distinct name, adding to the historical significance and architectural diversity of this magnificent structure.
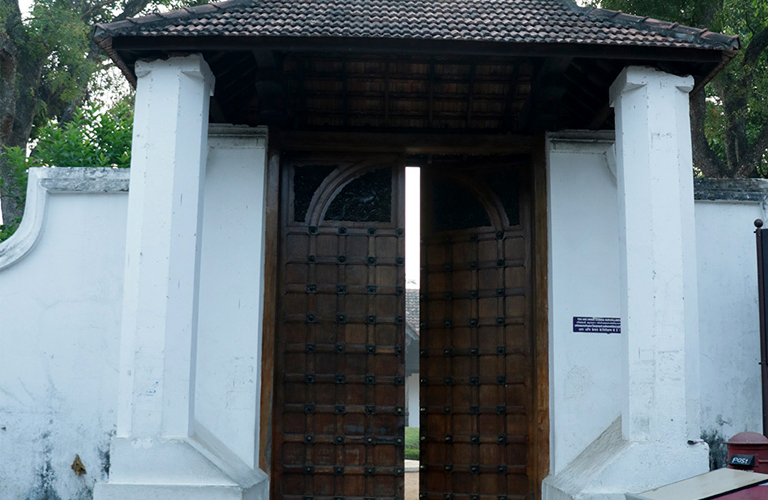
Mukhya Vathil and Forecourt (The First Gateway)
The primary entrance of the palace, known as the Mukhya Vathil or gateway, serves as the focal point through which visitors can get a glimpse of the grandeur that lies within. The massive doors, adorned with metal spikes, and the imposing walls surrounding the gateway provided a sense of security and protection against potential threats from enemies. Upon passing through the gateway, one would enter the forecourt, which was once a bustling center of activity in ancient times. Here, the king would often host wrestling matches and armed combat events for the entertainment of the court and guests. The forecourt was a place where the vibrancy and energy of the Palace could be felt. A sophisticated museum block has been seamlessly incorporated into the southern part of the forecourt, adding a touch of elegance and cultural significance to the overall architectural design of the palace. This integration of modern amenities with historical elements showcases a harmonious blend of tradition and innovation within the Palace grounds.
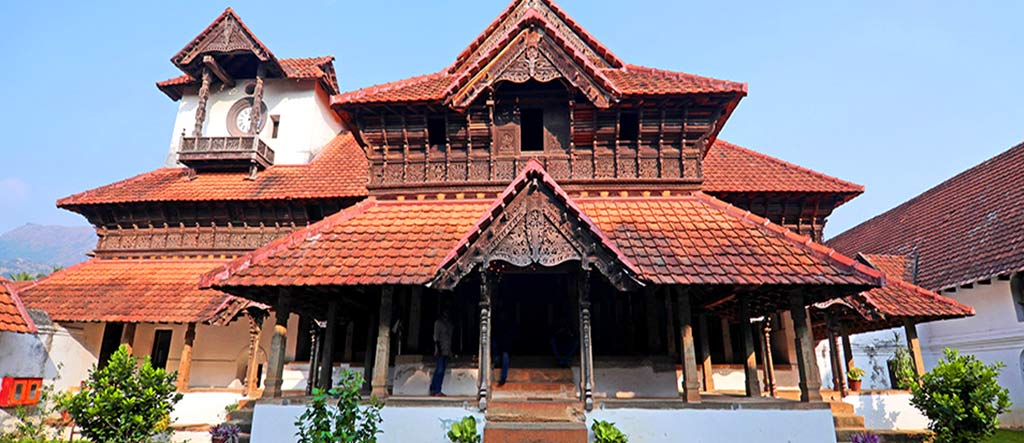
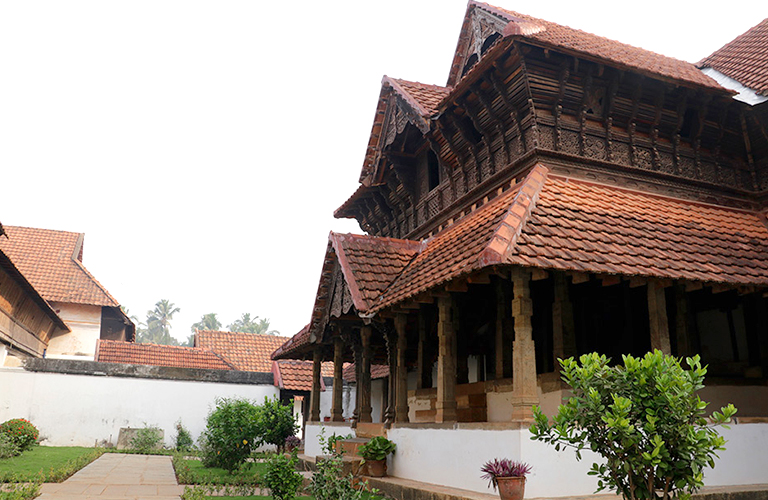
Poomukhamalika (Entrance Hall)
Upon passing through the intricate gateway, flanked by meticulously carved stone pillars, one encounters the Padippura, a significant architectural feature. This structure boasts a Natamalika, or upper storey, which serves as a connecting element between the various sections of the Palace complex. The Padippura’s most striking feature is an extravagant overhead bay window that offers a breathtaking panoramic view of the quadrangle and the courtyard located in front of the Poomukhamalika, also known as the entrance hall. This window, primarily utilized by sentries, provided royal ladies with a vantage point to observe special occasions and festivities. The Poomukhamalika, an essential component of traditional Kerala Architecture, is seamlessly integrated with the other buildings within the complex. It served as a space where the royals would receive officials and guests, welcoming them into the elegant foyer adorned with intricately carved wooden ceilings that captivate all who gaze upon them.
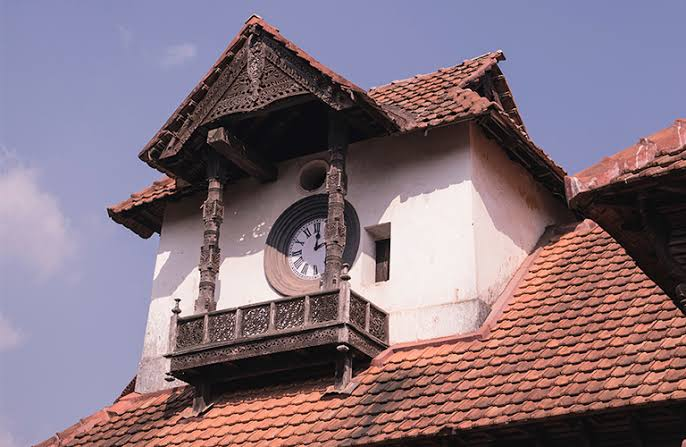
Mani Meda (The Clock Tower)
The Palace clock tower, also known as Mani Meda, is positioned on the left side of the poomukhamalika. According to legend, this magnificent clock tower was constructed by a skilled blacksmith who embarked on a journey to Spain to learn the art of clock-making from priests. However, there is no concrete evidence to substantiate this claim. The clock tower is adorned with a balcony that showcases intricate filigree woodwork. In the past, the chimes of the clock could be heard by individuals residing within a three-kilometer radius, adding to its historical significance.
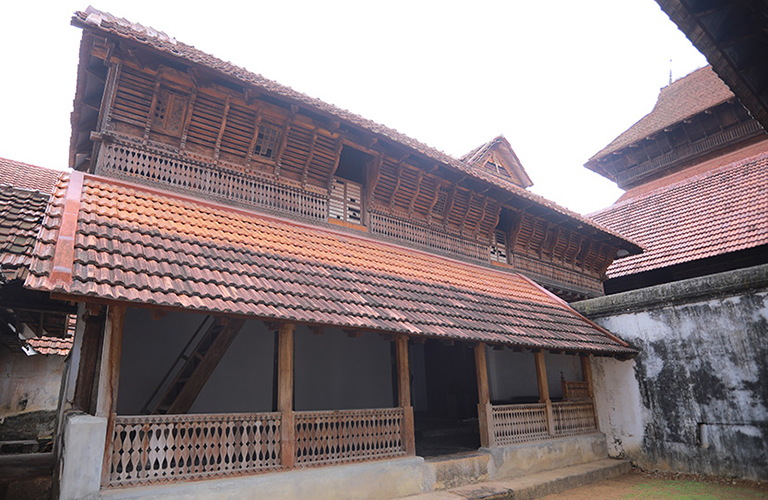
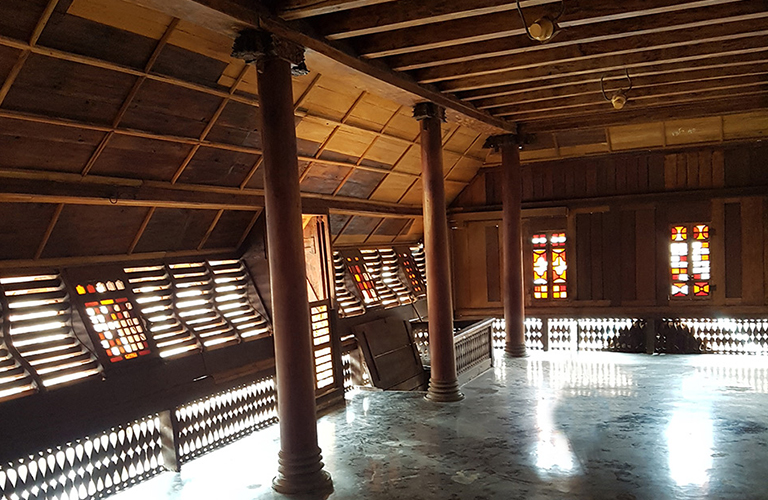
Veppinmuttu Kottaram (Ladies Quarters)
The Veppinmuttu Kottaram is a remarkable two-story building that showcases traditional architectural elements. The ground floor features a spacious poomukham with a large wooden ceiling supported by two rugged stone columns. Adding to its charm, a beautifully carved shalabhanjika is placed on the wall of the poomukham, while an intricately designed udampara, a wooden chest used for storing valuables, can be found in the northern corner. To access the first floor, a steep flight of stairs leads to a spacious enclosed verandah. Noteworthy features of the building include kilivathil, small windows, and vertical sliding shutters adorned with mother of pearl. Although the Veppinmuttu Kottaram is an independent residential structure, it is connected to the Plamuttu Kottaram through a narrow covered bridge on the first floor’s northern side.
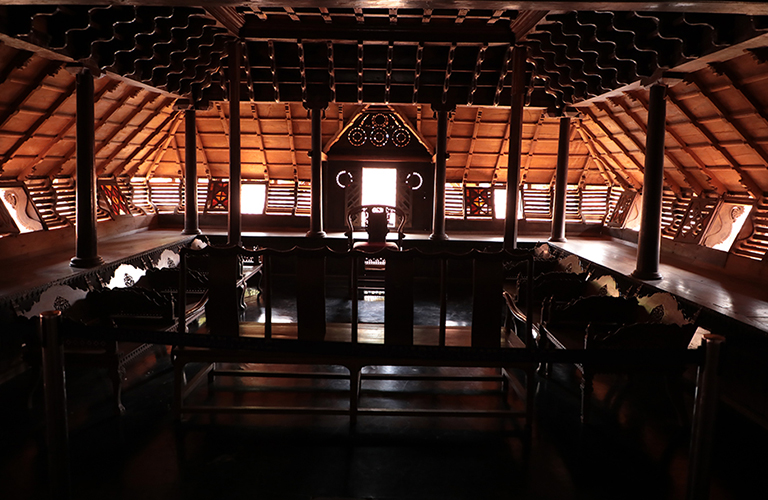
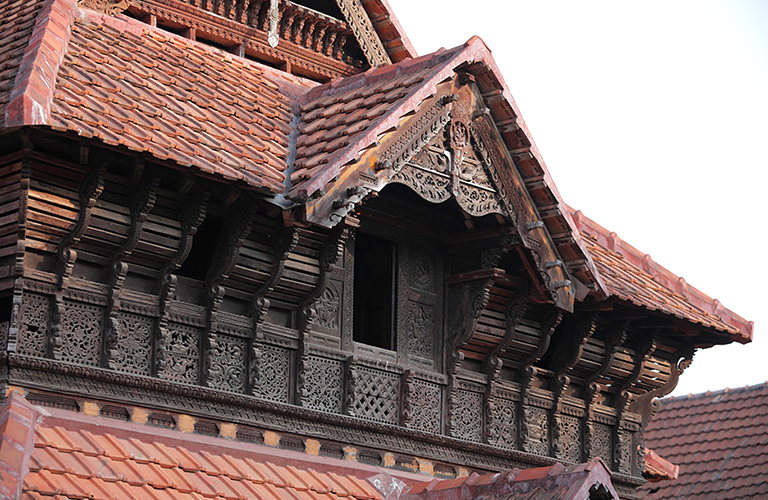
Manthrasala (Council Chamber)
The Mantrashala, a significant audience chamber where the king conducted crucial meetings, showcases a stunning array of ornamental chairs believed to have been utilized by the king and his ministers. These chairs are meticulously arranged beneath a wooden false ceiling adorned with intricate lotus motifs and a depiction of Gajalakshmi, the Goddess of prosperity, receiving offerings from two elephants. Legend has it that the king’s designated seat was positioned directly below the Gajalakshmi panel, symbolizing wealth and abundance. Noteworthy is the floor of the mantrashala, which gleams like black glass and adds to the grandeur of the space. While the exact composition of the floor remains a mystery, it is speculated that it was crafted from a blend of materials such as lime, burnt coconut shells, tender coconut water, sand, and various plant extracts. This unique flooring material not only enhances the aesthetic appeal of the chamber but also reflects the craftsmanship and attention to detail prevalent during that era. The structural elements of the mantrashala are equally captivating, with the roof being supported by circular and bevelled wooden pillars that exude elegance and sophistication. A prominent feature of the chamber is a sizable bay window adorned with a charupadi embellished with serpentine brackets and horizontal louvers, characteristic of traditional Kerala Architecture. The built-in wooden seating beneath the bay window extends seamlessly to the sides, enhancing the functionality and visual appeal of the space. Below the charupadi, a delicate band of filigree work in wood adds a touch of intricacy and charm to the overall design. Further exploration of the mantrashala reveals a wooden panel beneath the seating of the bay window, featuring small doors at regular intervals. Upon opening these doors, a storage space is unveiled, which in ancient times may have been utilized to store bundles of wet vertiver, known for its refreshing fragrance. The gentle breeze that permeated through the filigree band would have not only cooled the chamber but also infused it with a delightful aroma, creating a serene and inviting atmosphere for important discussions and gatherings.
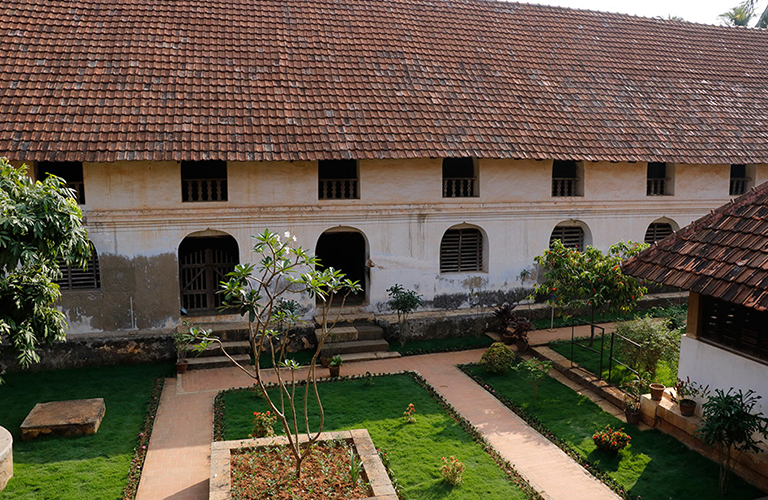
Valiya Oottupura (Dining Hall)
Situated on the southern side, right next to the council chamber, lies the magnificent Oottupura. This grand structure boasts two floors, namely the ground floor and the first floor. Spanning an impressive length of 78 meters and a width of 6 meters, the Oottupura stretches across the entire length of the building on both levels. Its primary purpose is to serve as a dining hall, capable of accommodating a staggering 2000 individuals simultaneously. Within these two halls, the noble act of providing free meals to two thousand Brahmins is carried out on a daily basis. Such acts of righteousness and charity were so renowned that the land of Travancore itself came to be known as ‘dharma bhoomi’. The sheer size and presence of the Oottupura serve as a testament to the benevolence and generosity of the rulers of Travancore.
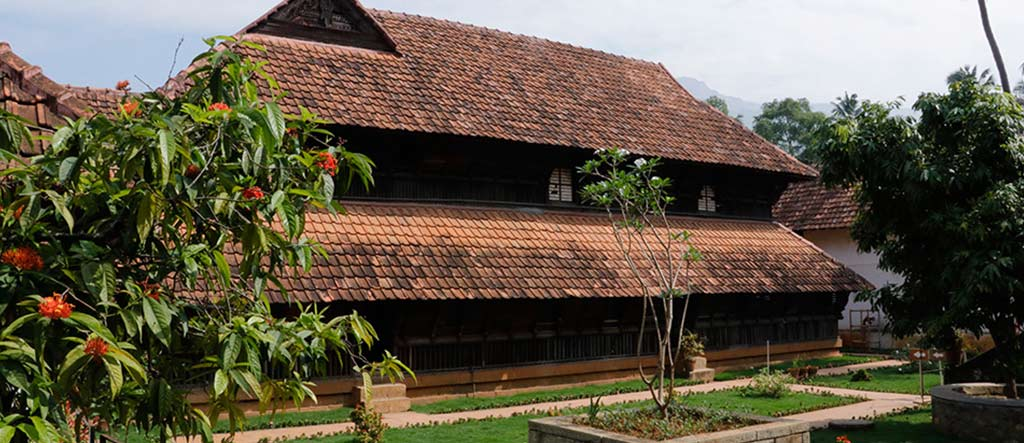
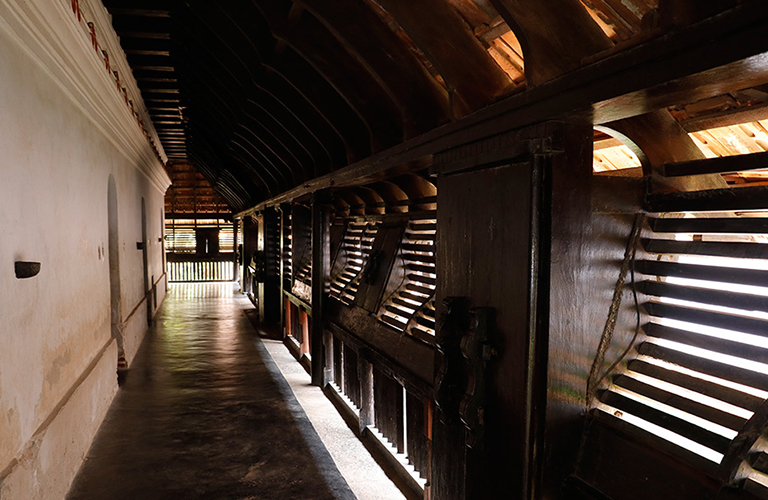
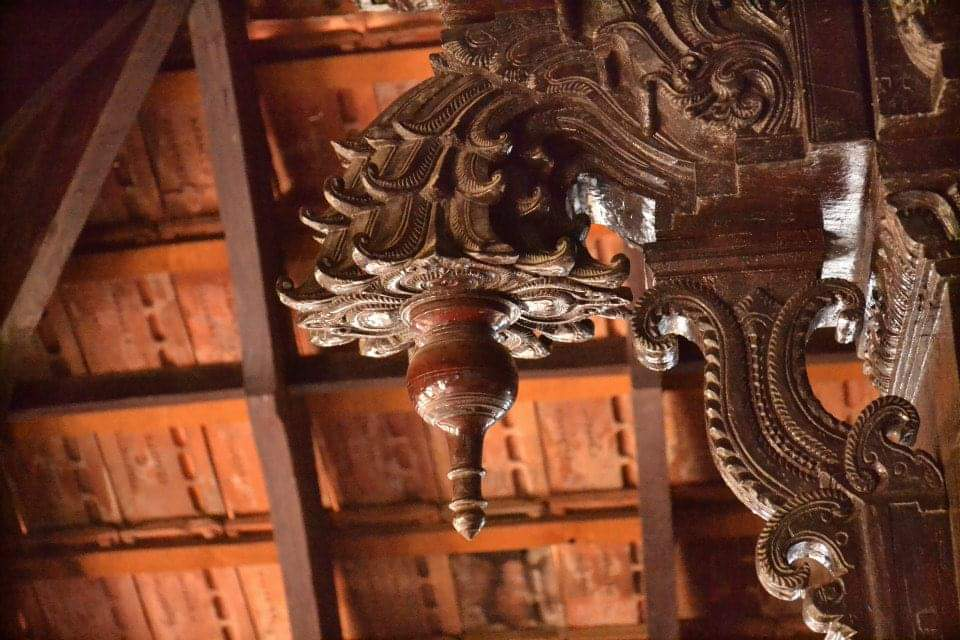
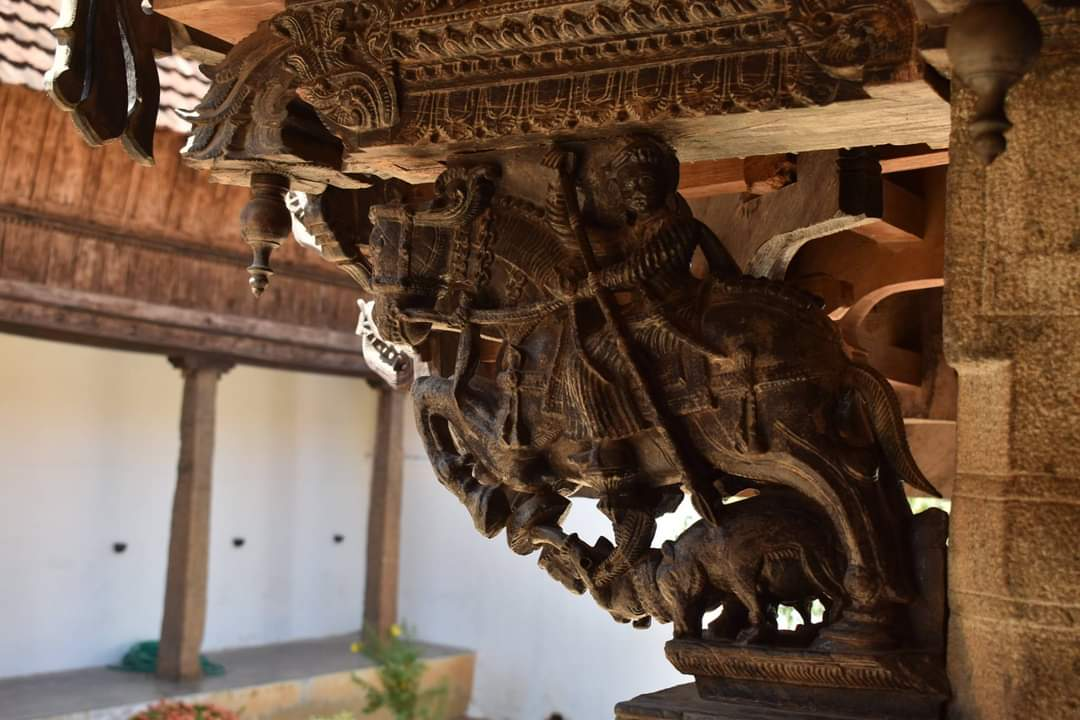
Thai Kottaram (Mother Palace)
Thai Kottaram, which was constructed in the 16th century, holds a significant place within the Padmanabhapuram Palace complex. As the oldest structure in the palace, it served as the central building around which numerous other structures were added over time. These additions were made by different rulers, resulting in the complex that we admire today. The inner section of Thai Kottaram reveals a traditional nalukettu, a characteristic element of Kerala Architecture. This nalukettu features an open courtyard surrounded by rooms on all four sides. It provides a glimpse into the architectural style and design principles of the region. While exploring the inner verandah of Thai Kottaram, visitors may not immediately notice a trapdoor located on the western side. This trapdoor, however, holds historical significance as it once served as an escape route. It connected Thai Kottaram with the former Charode Palace, allowing for a discreet passage between the two structures. This hidden feature adds an intriguing aspect to the rich history of the Palace complex.
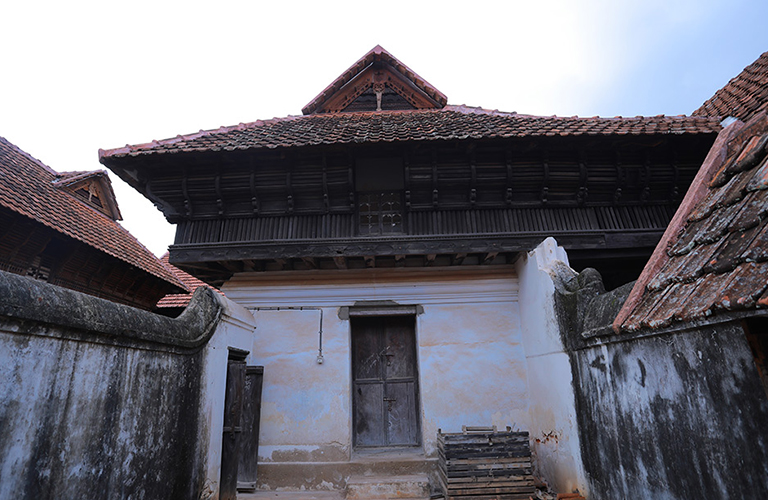
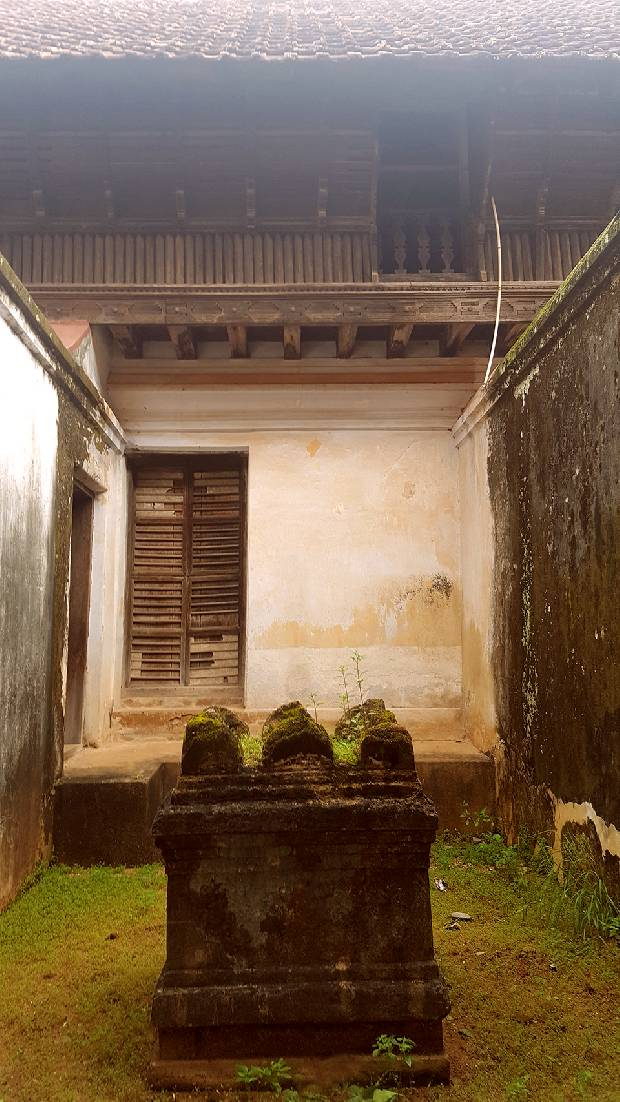
Plamuttu Kottaram
Positioned between the Vepinmuttu Kottaram and Thai Kottaram, the Plamuttu Kottaram stands as a two-story residential edifice. Its primary entrance is situated on the southern side, granting access to a spacious elongated room. Within this room, a staircase can be found nestled in the southwest corner, serving as a pathway to a sequence of interconnected living areas.
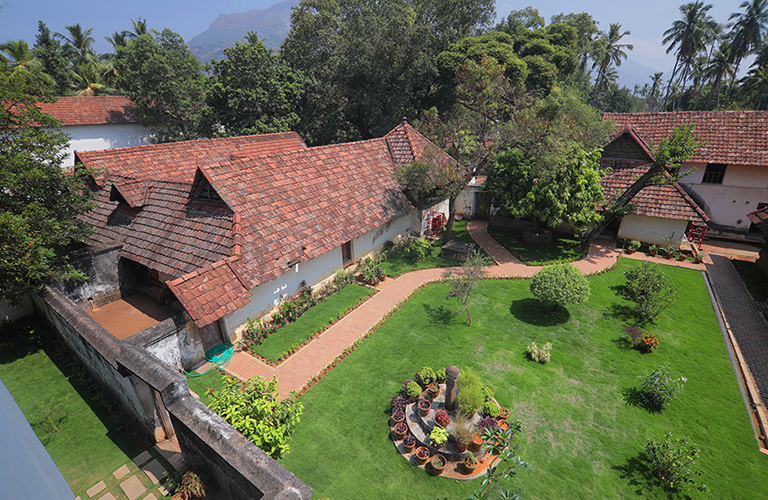
Homappura (Religious Ceremonies)
Homappura, a building with a single floor and two courtyards, serves as a place for performing homam, which involves religious offerings to the Gods. Adjacent to the structure, towards the north, is the homappura kulam, a tank that plays a vital role in the religious activities conducted here. Towards the east of the homappura, one can find the Thevarakettu Saraswathi Temple, which houses the idol of Goddess Saraswathi. According to belief, this idol was handed over to a ruler of Venad, who resided in Valliyur, by the renowned Tamil poet Kambar during the 12th century C.E. Every year, during the Navaratri festival, the idol of the Goddess is ceremoniously taken in a procession to Thiruvananthapuram. This long-standing tradition continues to this day. Due to its religious significance, access to this room is restricted to visitors.
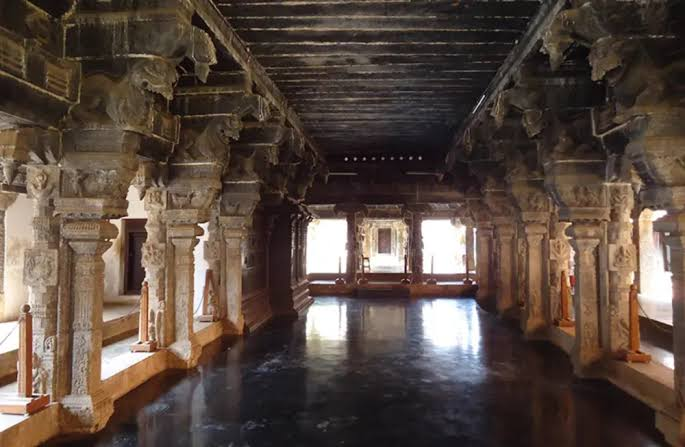
Natakasala (Hall Of Performance)
The construction of this building was commissioned by Maharaja Swathy Thirunal, who ruled over Travancore from 1829 to 1846. Known for his deep appreciation of the arts, particularly music and dance, the Maharaja was not only a patron but also a talented composer himself, leaving behind a legacy of rich classical Karnatic music. The Natakasala, a part of this relatively new structure, boasts sturdy granite pillars and a glossy black floor, exuding an air of elegance. Additionally, within the building, there is a wooden enclosure featuring peep holes, which were once used by the women of the royal household to observe and enjoy the performances.
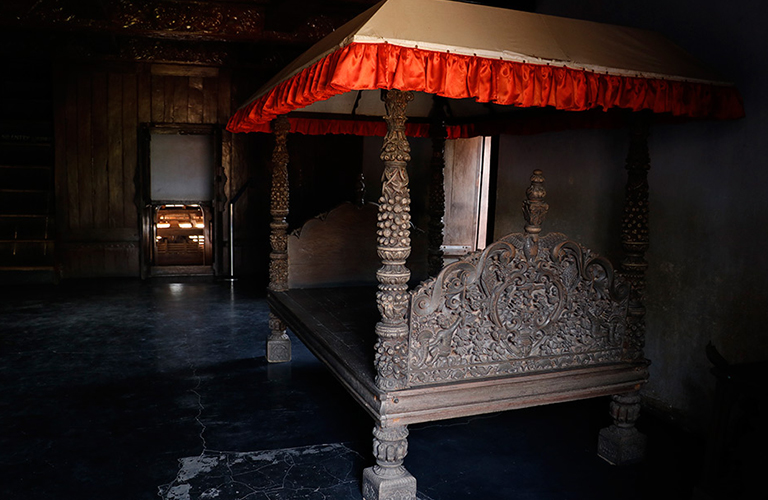
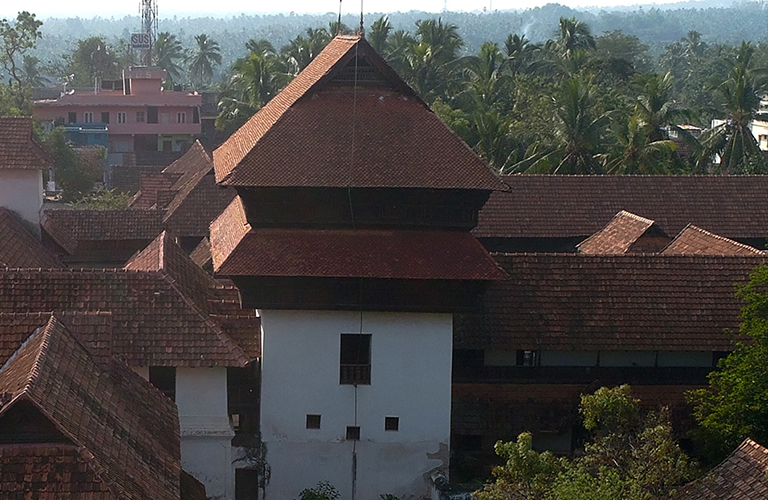
Uppirikka Malika
The Uppirikka Malika, a grand structure that embodies the perfect combination of opulence, regal authority, responsibility, and spiritual enlightenment, serves a distinct purpose on each of its floors. One of the main highlights of this multi-storied edifice is the sapramanchakattil, an exquisite poster bed crafted from a unique amalgamation of 64 timber samples, each possessing medicinal properties and adorned with intricate mythological carvings. This remarkable piece of furniture captivates visitors with its rich history and cultural significance. Moreover, the topmost floor of the Uppirikka Malika boasts breathtaking murals that grace its walls, attracting art enthusiasts and scholars from around the world. These magnificent artworks are not only aesthetically pleasing but also hold immeasurable value in terms of their historical and artistic importance.
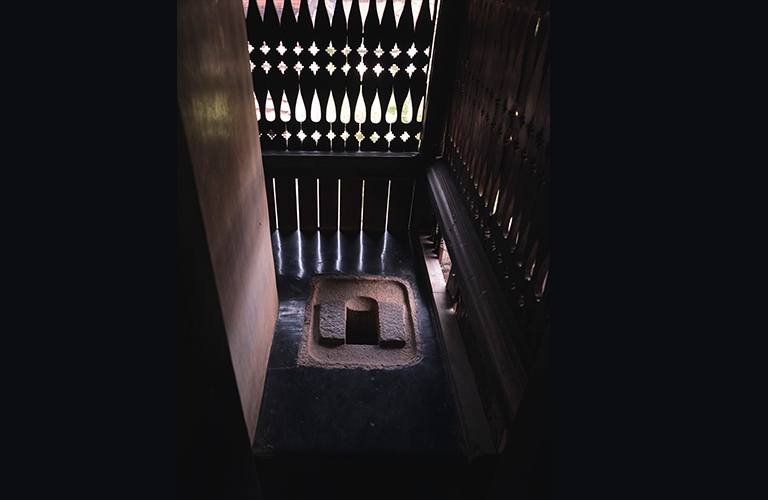
Anthapuram (Ladies Chamber)
The first floor of the Uparika Malika houses the king’s chamber, which is connected to a spacious hall known as the Anthapuram or Zenana, specifically designated for the ladies of the court. The atmosphere in this area exudes relaxation and tranquility, further enhanced by the presence of two large swinging cots that hang from the ceiling using sturdy iron chains. These cots provide a unique and comfortable seating arrangement for the occupants. Additionally, the Anthapuram underwent renovations and refurbishments carried out by Swathi Tirunal Rama Varma, during which two large Belgium mirrors were installed, adding a touch of elegance and sophistication to the space. Furthermore, the walls of this area are adorned with a captivating set of 39 paintings, each depicting various episodes from the life of Sree Krishna, ranging from his childhood to his teachings of the Bhagavad Gita. These paintings contribute to the overall charm and aesthetic appeal of the chamber. Situated directly beneath the Anthapuram, on the ground floor of the Uparika Malika, is the Amrita thalam, which serves as the dining area exclusively reserved for the king. Accessible from the ground floor of the Uparika Malika, this space offers a convenient and easily accessible location for the king to enjoy his meals. Notably, one of the polished stone pillars that supports the ceiling features an intricately carved sculpture of a squirrel, adding a touch of artistry and attention to detail to the dining space. Moreover, the western wall of the Amrita thalam is adorned with a niche specifically designed for the storage of swords and shields, showcasing the king’s martial prowess and emphasizing his role as a protector. Additionally, a direct connection to the matapally, the royal kitchen, can be observed from this area, ensuring a seamless flow of food and provisions for the king’s dining needs.
Ayudhappura
The Ayudhappura, also known as the Palace armoury, is a functional structure that prioritizes practicality over aesthetics. It lacks any windows or decorative elements, emphasizing its purpose as a storage facility for weapons. Historical records indicate that this armoury once safeguarded an impressive collection of weaponry, including a gold-hilted sword adorned with intricate ornamental inlays, as well as pistols, guns, and spears. The focus of this building lies solely on its role in preserving and protecting these valuable armaments.
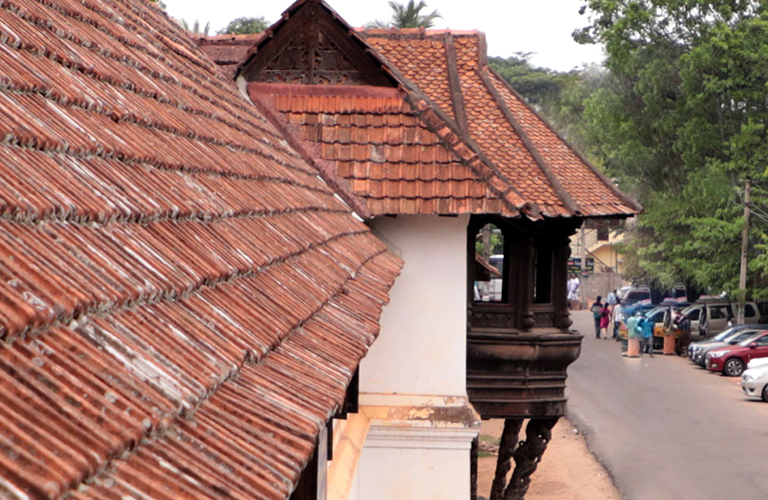
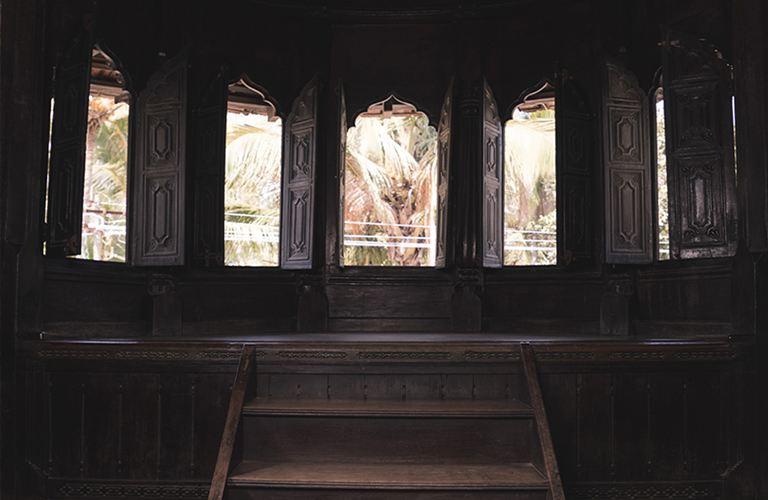
Ambari Mukhappu
Situated at the far eastern end of Thekkaetheruvu Malika stands the renowned Ambari Mukhappu, a beautifully adorned bay window that bears a striking resemblance to an ambari or a howdah. This architectural feature serves as a point of interest as it overlooks Thekkaetheruvu, providing a vantage point from which the ruler could address his subjects and observe the religious processions that traverse the street below. A set of stairs, embellished with intricately carved elephant heads, leads up to an elevated platform where the exquisite window is prominently displayed. This window, boasting five openings, is a masterpiece of craftsmanship, supported by elaborate vyali figures (mythical beasts) on the exterior and topped with a distinctive conical roof that adds to its grandeur.
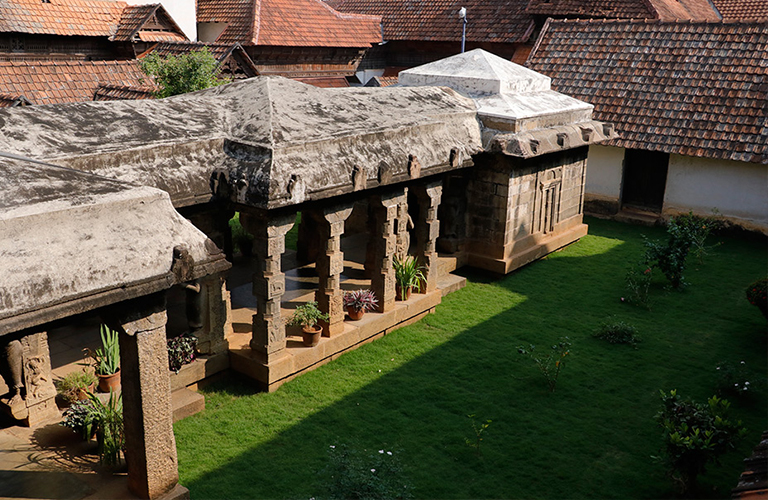
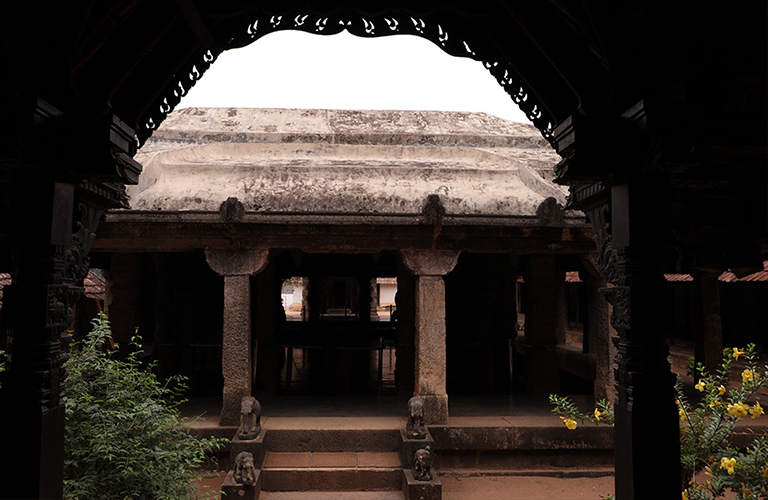
Navarathri Mandapam
The Navarathri Mandapam, also known as the performance hall, stands as a prime example of Dravidian architecture crafted in stone. Characterized by intricately carved monolithic pillars in the Vijayanagara Style, adorned with elaborate floral and geometric motifs, as well as embellished with depictions of dance poses, this hall has been a witness to numerous performances by renowned artists from the past. The exquisite craftsmanship displayed in the ornate pillars, with their detailed carvings and artistic designs, showcases the rich cultural heritage and architectural prowess of the Dravidian Style. The combination of floral and geometric patterns, along with the graceful dance poses depicted on the pillars, adds a touch of elegance and beauty to the overall ambiance of the performance hall. Throughout its history, the Navarathri Mandapam has served as a platform for showcasing the talents of legendary artists, who have graced its stage with their mesmerizing performances. The hall has been a hub of cultural activities, where music, dance, and other art forms have flourished, leaving a lasting impact on all those who have had the privilege of experiencing the magic of the performances held within its walls.
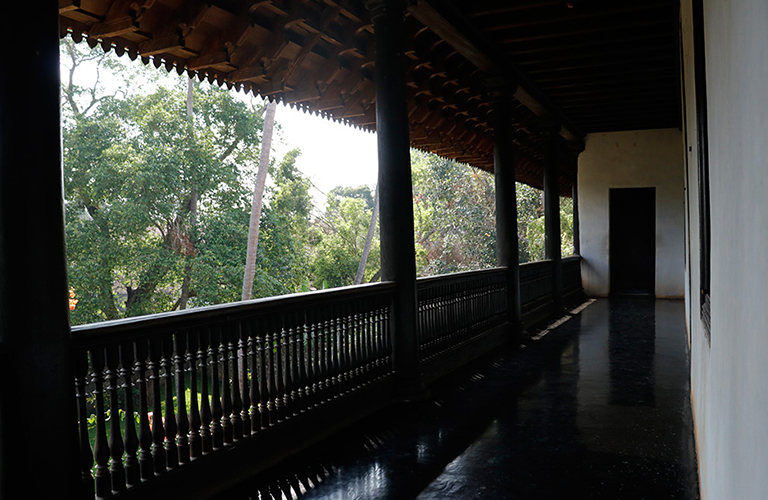
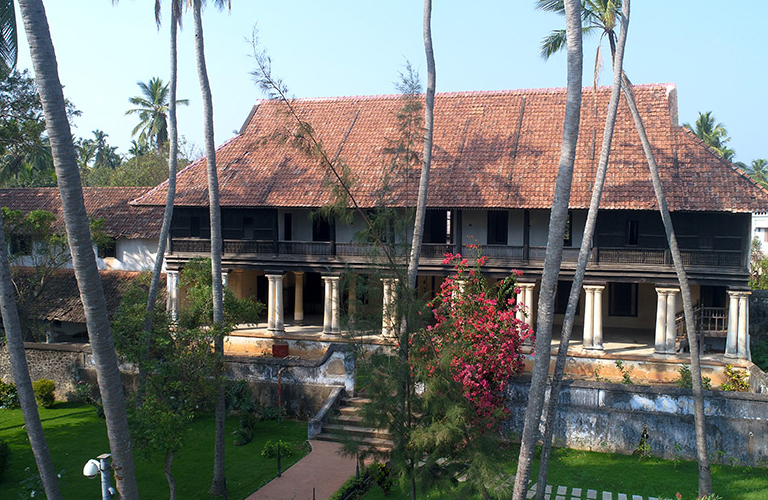
Indra Vilasam (Long Corridor)
The majestic Indra Vilasam stands as a testament to grandeur and opulence. This architectural marvel exudes an aura of regality, captivating all who lay eyes upon it. With its intricate detailing and exquisite craftsmanship, every nook and cranny of Indra Vilasam tells a story of its own. The sprawling gardens surrounding the Palace add to its charm, providing a serene and picturesque backdrop. Inside, one is greeted by lavish interiors adorned with ornate furnishings and luxurious decor. Indra Vilasam is truly a sight to behold, a masterpiece that showcases the rich cultural heritage of its time.
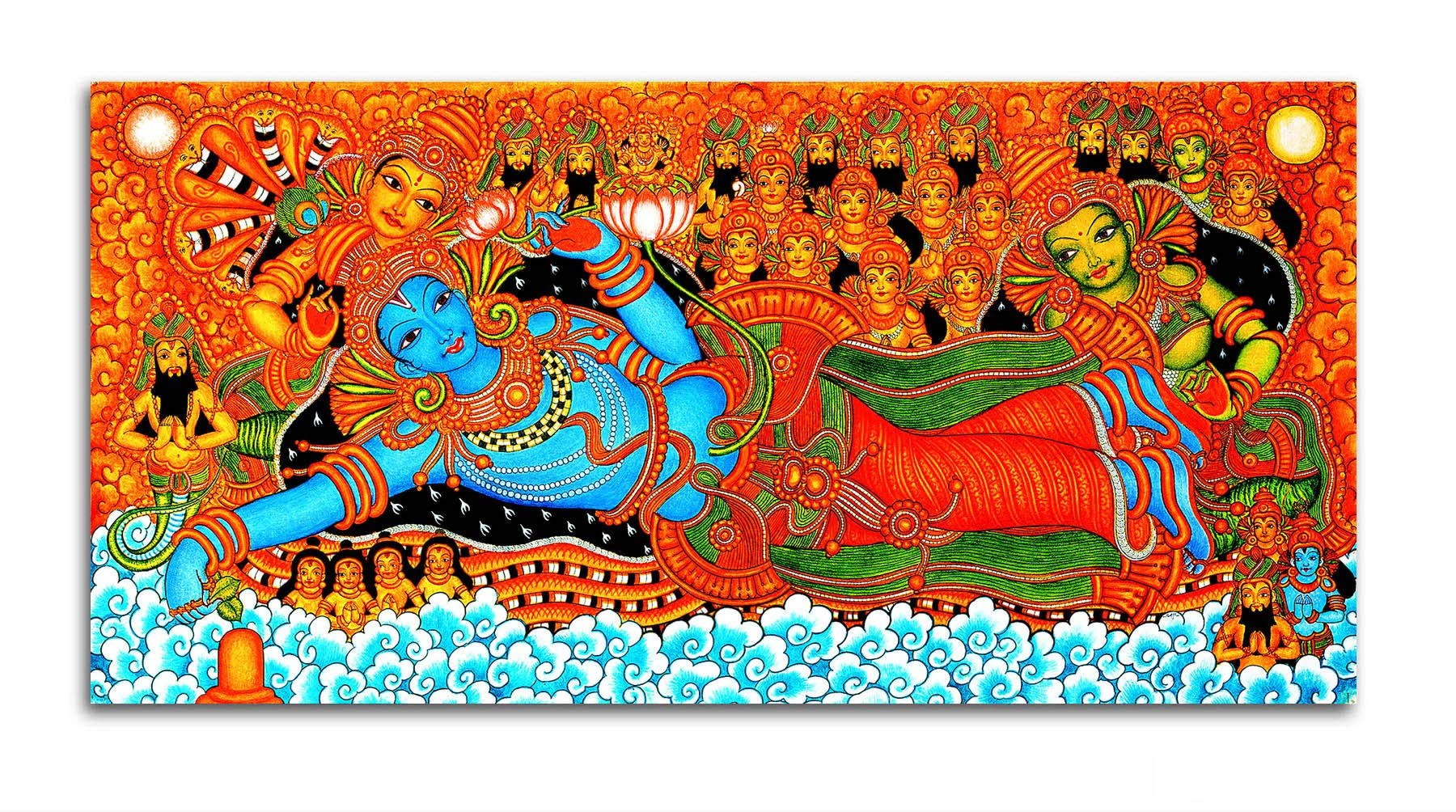
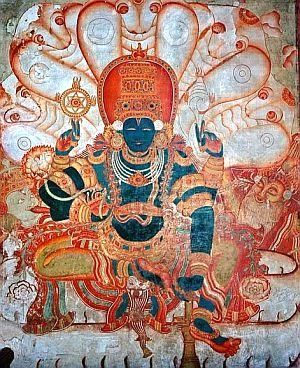
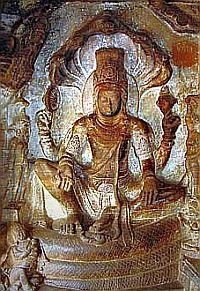
There is also a composition of Lakshmi seated on a lotus. These are among the latest works in the palace.
Arts Of Mural Paintings
Kerala boasts a wealth of Murals, which can be found in almost every temple or old Palace in the region. These exquisite artworks date back to the 8th to 19th century C.E., spanning several centuries. The Murals primarily depict Puranic lore and secular themes, offering valuable insights into the political, social, and religious conditions of the respective periods. At Padmanabhapuram, for instance, the Murals revolve around Vaishnavite and Shaivaite puranas, capturing the essence of these mythological stories with remarkable vividness and realism. The Travancore kings held Mural Paintings in high regard, preserving the original artworks in their chambers for over 300 years. However, meticulous copies of these Murals are now safeguarded in the archaeological Museum. Among the notable Murals are Pardosha Moorthi (Shiva with 16 hands), Yoga, Narasimha, Shiva Lingam, Mahavishnu, Sridevi, Bhoomidevi and Garuda, Venugopal and Gopika, Sastha on Horse Back, Kodanda Rama, Ardhanareeswara, Mahavishnu on Golden Lotus, Pauel of Murals, Subramanya with Valli and Devayani, Gaja Lekshmi, Ekadasa rudras and Dwadasa Adityas, and Sudharsana Murti. Additionally, the Museum houses other significant paintings such as the Kundara Proclamation, Battle of Colachel, and Prince Marthandavarma Practicing Kalari, which provide detailed accounts of various incidents during the reign of the Travancore rulers. These Murals also shed light on the remarkable achievements of the greatest rulers of Travancore.
Present Condition UNESCO World Heritage Sites Padmanabhapuram Palace
The Padmanabhapuram palace, a 400-year-old architectural marvel, is on the verge of being included in the prestigious UNESCO world heritage sites list. The advisory committee on world heritage matters, established by the union ministry of culture, has recognized the intricate design and beautiful mural paintings of the Palace by including it in the tentative list, marking a significant milestone before its official declaration as a World Heritage Sites. Following the state reorganisation process in the 1950s, the Padmanabhapuram Palace became a part of Madras state, while Kerala retained its administrative control over the historical monument. The maintenance expenses and income generated from the Palace are now equally shared between Tamil Nadu and Kerala, showcasing a collaborative effort to preserve this cultural gem. Recognized as a protected monument by the government of Travancore in 1938, the Palace has long been admired by experts for its architectural significance, with renowned architects like Charles Correa highlighting its importance in understanding Indian design principles and environmental considerations. In 1999, the government acknowledged the exceptional value of the Padmanabhapuram Palace and sought international financial assistance to further research and prepare the nomination file for UNESCO recognition. Despite facing some challenges in progress, the ministry took a significant step last year by forming the advisory committee to ensure a fair and balanced approach to nominations. After a thorough review, the committee recommended the inclusion of the Padmanabhapuram Palace in the tentative list, paving the way for its potential nomination next year. If selected, the Palace would become the first architectural edifice from Kerala to be inscribed on the prestigious UNESCO World Heritage Sites list, marking a momentous achievement in the preservation of India’s rich cultural heritage.
Padmanabhapuram Palace is not just a structure made of bricks and wood, but a living testimony to the rich cultural heritage of Kerala. Its unique blend of traditional styles, intricate designs, and advanced engineering techniques make it a must-visit for anyone interested in art and architecture. It stands as a reminder of the ingenuity and creativity of our ancestors and serves as an inspiration for future generations to preserve and appreciate our architectural heritage.
Reference
- A.Ramachandran, Painted Abode of Gods, Mural Traditions of Kerala, Indira Gandhi National Centre for the Arts, 2005.
- J.D. Sujithra, Padmanabhapuram Palace Museum- An Archaeological Treasure, http://www.jetir.org, (ISSN-2349-5162), Volume 6, Issue 6, June 2019.
- Mini Gopal, Padmanabhapuram Palace.
- Padmanabhapuram Palace.
- Padmanabhapuram Palace, Photos Collected
- Padmanabhapuram Palace, An Authentic Guide, 1998.
- Padmanabhapuram Palace, UNESCO World Heritage Sites.
- Seema Krishnakumar, Pride of vernacular architecture: light and shadows in Padnabhapuram Palace.
- The Hindu, Friday, September 20, 2013.
- The Splendid Architecture of Padmanabhapuram Palace.
- Vishnu. SS, Historicising the Architectural Features of Padmanabhapuram Palace : A Study, International Conference On Recent Development in Engineering Science, Humanities And Management, ISBN: 978-81-943584-9-7, January 2020.
- May 15, 2025
- 12 Min Read
- May 15, 2024
- 6 Min Read
