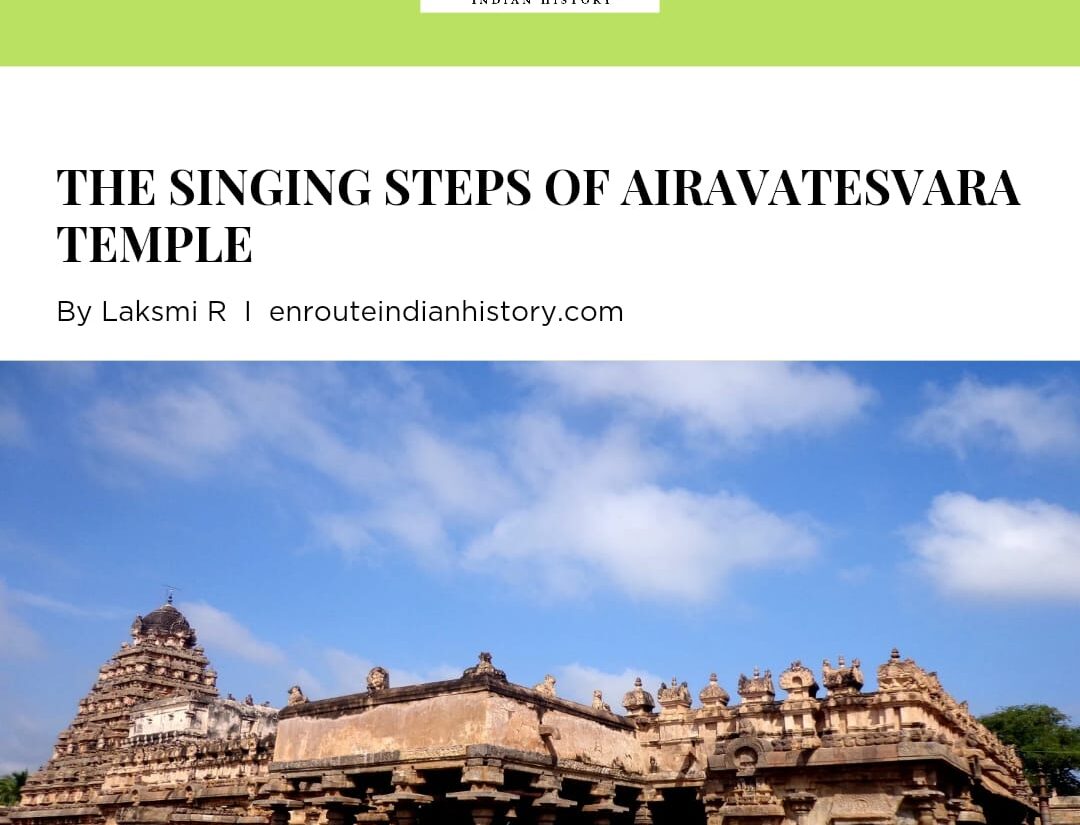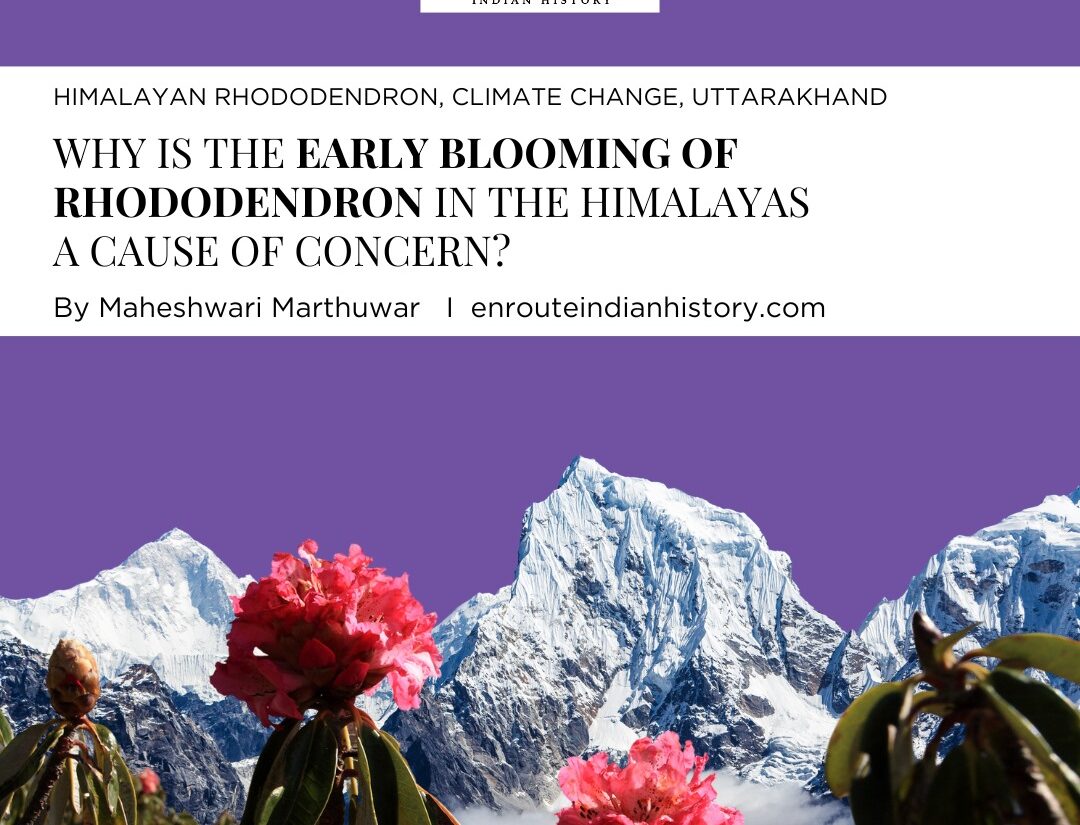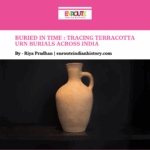How Kakatiya rulers built temples to withstand earthquakes : Ramappa Temple
- EIH User
- April 25, 2024
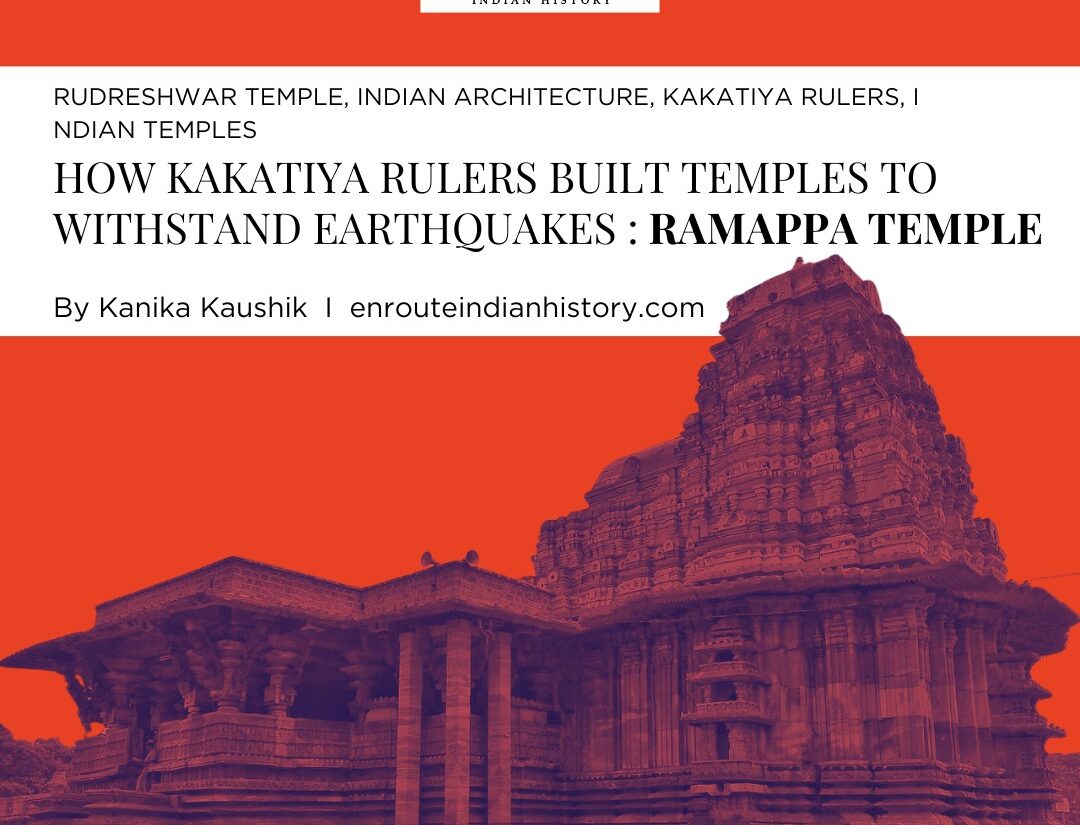
In 2017, a team from UNESCO visited the Rudreshwar Temple, commonly known as the Ramappa Temple, to consider it for inclusion among the world’s heritage sites for its architecture. Ramappa temple is located in the Warangal district of Telangana in India. It was constructed by King Rudra Deva, Kakatiya ruler, and started around 1213 CE. It stands as an architectural masterpiece. Dedicated to Lord Shiva, Vishnu, and Surya, it’s a symbol of craftsmanship. The structures inside Ramappa Temple have intricate carvings on stone walls, columns, and ceilings featuring the architecture of the Kakatiya rulers. Vishwakarma Brahmin Sthapathi, a skilled architect, designed and carved the temple in a classical style. It sits on a raised platform shaped like a star, about 1.2 to 2.0 metres high. The columns in the front hall beautifully play with light and space and give it a halo-like feature. Ramappa temple comes into limelight because of its unique location. While many temples in India are typically built on sturdy rock formations or elevated terrain, this temple is quite different. It’s built on soft, clayey rice fields in the low plains. To ensure stability, the Ramappa temple’s foundation rests on confined sand, which was chosen to support the structure. Retaining walls were constructed around the temple’s raised platform and filled with sand held in place by stone slabs. Directly supports the temple’s columns and beams on this sand foundation.
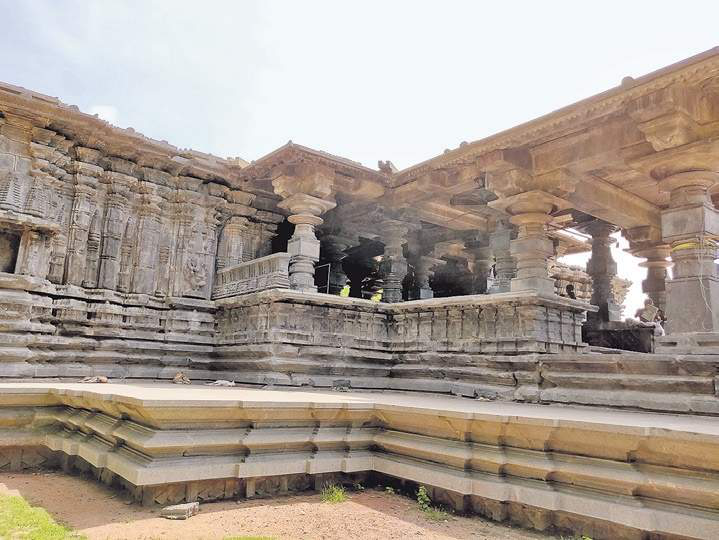
The Kakatiyas rulers drew inspiration from the architectural style of the Chalukyas but infused it with their indigenous touch. The Chalukyan art was a fusion of influences from northern and southern India. However, the Kakatiyas simplified this style by avoiding excessive decoration, resulting in a more elegant appearance. Kakatiya rulers primarily utilised locally available granite and sandstone for the main structure of their temples, while lime and bricks were used for the Vimana. Interestingly, a specific type of floating brick used by the Kakatiyas remains a subject of curiosity in museums. Additionally, they employed dolerite, a volcanic rock from the Deccan trap, for pillars, jambs, lintels, and motifs. The polished specimens of this rockwork still captivate observers today, reflecting the Kakatiya religious devotion to their craft. The Kakatiyas rulers introduced several architectural innovations. They opted for stepped Vimanas instead of the curvilinear spires favoured by the Chalukyas and the vertical structures typical of northern India. The central hall of their temples featured eight or sixteen-sided domed ceilings instead of circular ones. Furthermore, the temples were elevated on high plinths and adorned with deeply cut and polished motifs, showcasing skill.
The sandstone used in the Ramappa temple, known as the Sullavai Group within the Pakhal belt of the Godavari Supergroup, was sourced from downstream of the Ramappa Tank, near Chelvai village. These rocks are believed to be similar to the Rewa Group of the Vindhyan Supergroup. They have a general orientation of NW–SE, dipping towards the NE, aligning with the significant hill ranges in the region. The sandstones are characterised by a pink colour, medium grain size, and contain a siliceous matrix. Occasionally, white patches are present, adding a decorative touch. The rocks display vertical and inclined joints along well-defined bedding planes. Geological studies conducted by the Geological Survey of India involved drilling boreholes up to 60 metres deep along the tunnel alignment. Three boreholes were located 600–800 metres from the Ramappa temple. The overburden soil thickness varied between 1.5 and 9.0 metres, with pink sandstone or grey shales underneath. According to the Seismic Zoning Map of India, the temple is situated in Seismic Zone III. The most significant earthquake in the region, measuring Mw 5.7, occurred on April 13, 1969, about 90 kilometres southeast of the temple. Before this event, earthquakes in the region during 1954, 1963, and 1968 had magnitudes less than 4.5. The surface soil in the Ramappa temple area consists of clayey sand, extending to about 3 to 6 metres deep. Beneath this surface layer, weathered and fractured sandstone reaches depths of up to 19 metres. Below that lies the Sullavai sandstone, which features various structural characteristics like joints, fractures, and bedding planes acting as “sand cushions”, withstanding earthquakes.
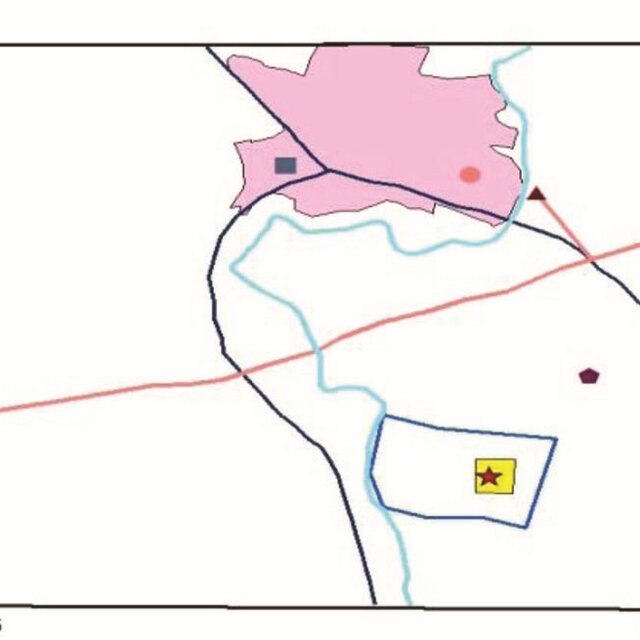
A study” was conducted by a group of civil engineers based in Hyderabad to assess the impact of vibrations on Ramappa temple through underground blasting that occurred for a Lift Irrigation Tunnel about 900 metres away. Four blasts were conducted, with a maximum charge of approximately 70 kilograms each. The natural periods of the temple structure were determined to be 0.31 seconds and 0.34 seconds along the north-south and east-west directions, respectively. For the 5-metre thick clayey soil layer beneath the temple, the natural period was found to be 0.11 seconds. Since these periods of the structure and the ground are significantly different, there is little chance of the temple experiencing increased response to ground shaking. Even though the Ramappa temple structure’s second translational natural mode of vibration has a period of approximately 0.09 seconds, which is close to the fundamental natural period of the soil layer beneath, no significant amplification was observed. The study also revealed that the spectral amplitudes decrease as the distance from the blast site increases, indicating a reduction in the amplitude of horizontal ground motion. Based on these findings, it is concluded that the Ramappa Temple was not adversely affected by the blasts conducted at the Audit 4 Tunnel site, located 900 metres away.
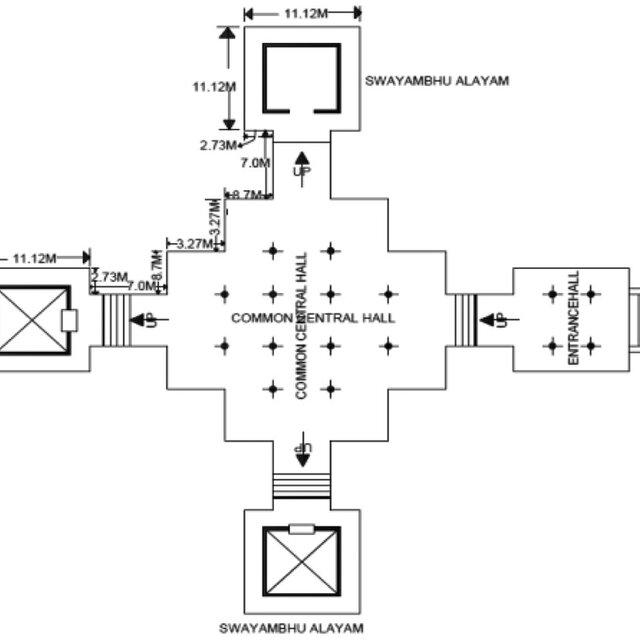
The Ramappa temple stands authentic across all architectural forms. From its materials to its form, design, and craftsmanship, the temple preserves the essence of Kakatiyan knowledge and craftsmanship. The use of local materials, such as sand, clay, dolerite, sandstone, and granite, reflects the careful consideration of building materials and their longevity by the Kakatiyas. Ramappa temple’s transformation into its natural and architectural context is evident in its surrounding rural landscape, which shows authentic traditional management mechanisms and interdependencies with the surrounding environment.
References
- Rao, M. PEngineering and technological achievements during the Kakatiya period. Report of the INTACH, Warangal Chapter,1993.
- Nakamura, YA method for dynamic characteristics estimation of subsurface using microtremor on the ground surface. In the Quarterly Report of the Railway Technology Research Institute, Japan, 1989, 30, 25–33.
- B.Sathyanarayana Singh(1999), Art and Architecture of Kakatiyas, Bharatiya Kala Prakashan , New Delhi, p.126
- Radhakrishna Sharma. M, Temples of Telangana, Hyderabad 1972, pp.77-83
- May 16, 2025
- 7 Min Read
- May 15, 2024
- 6 Min Read

