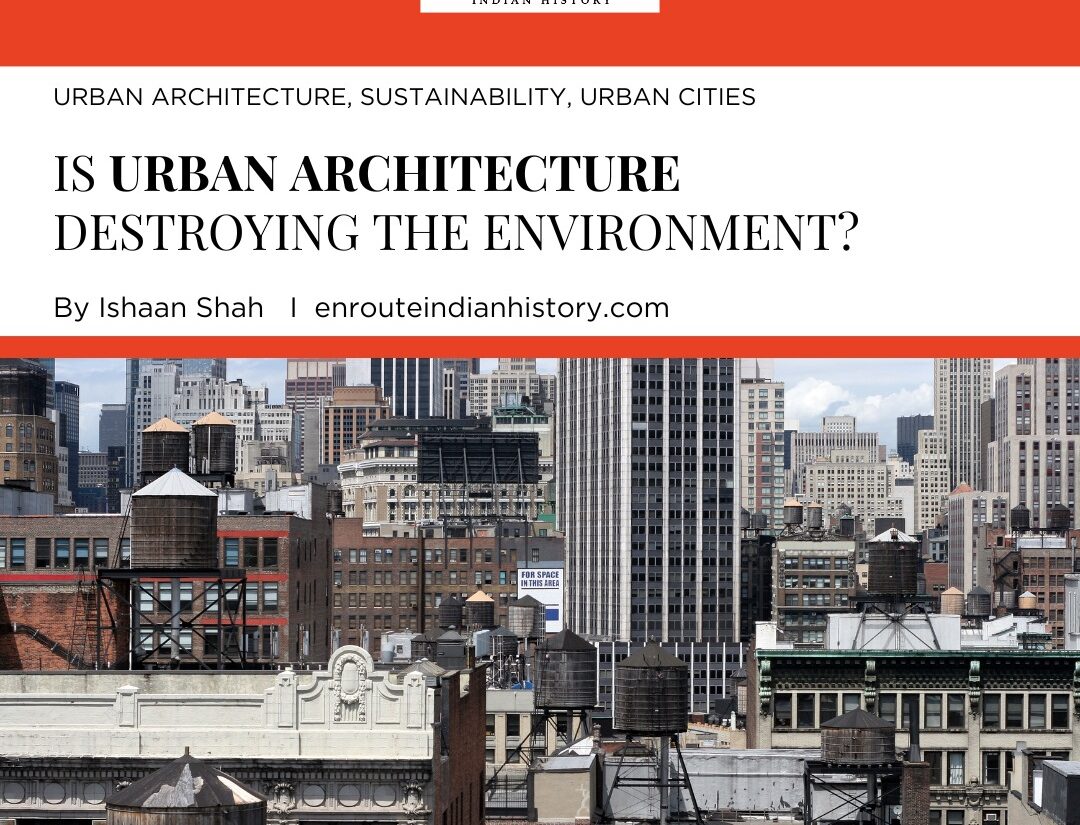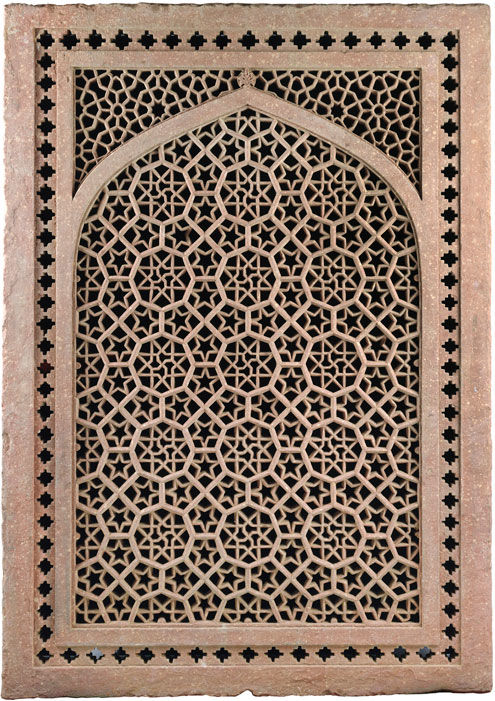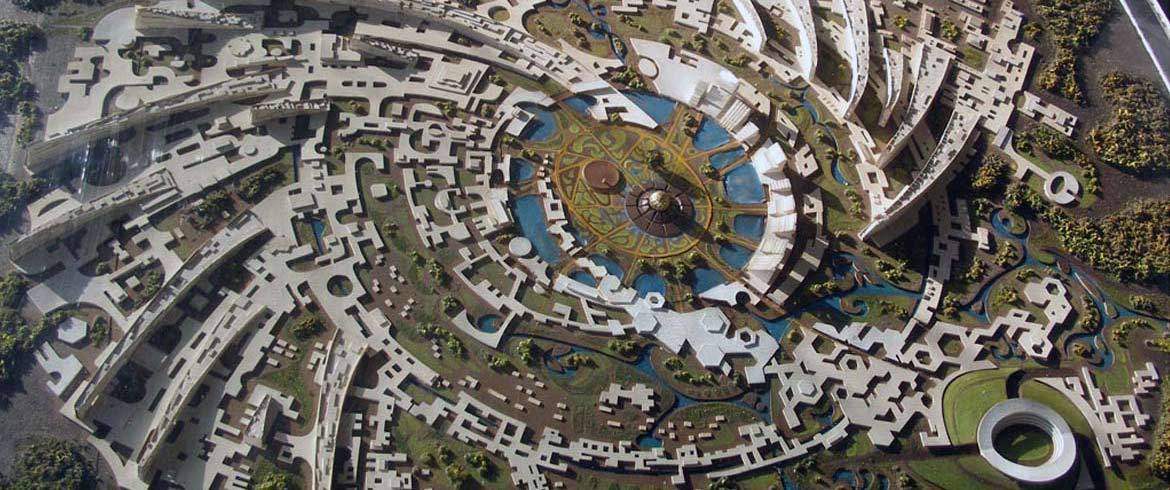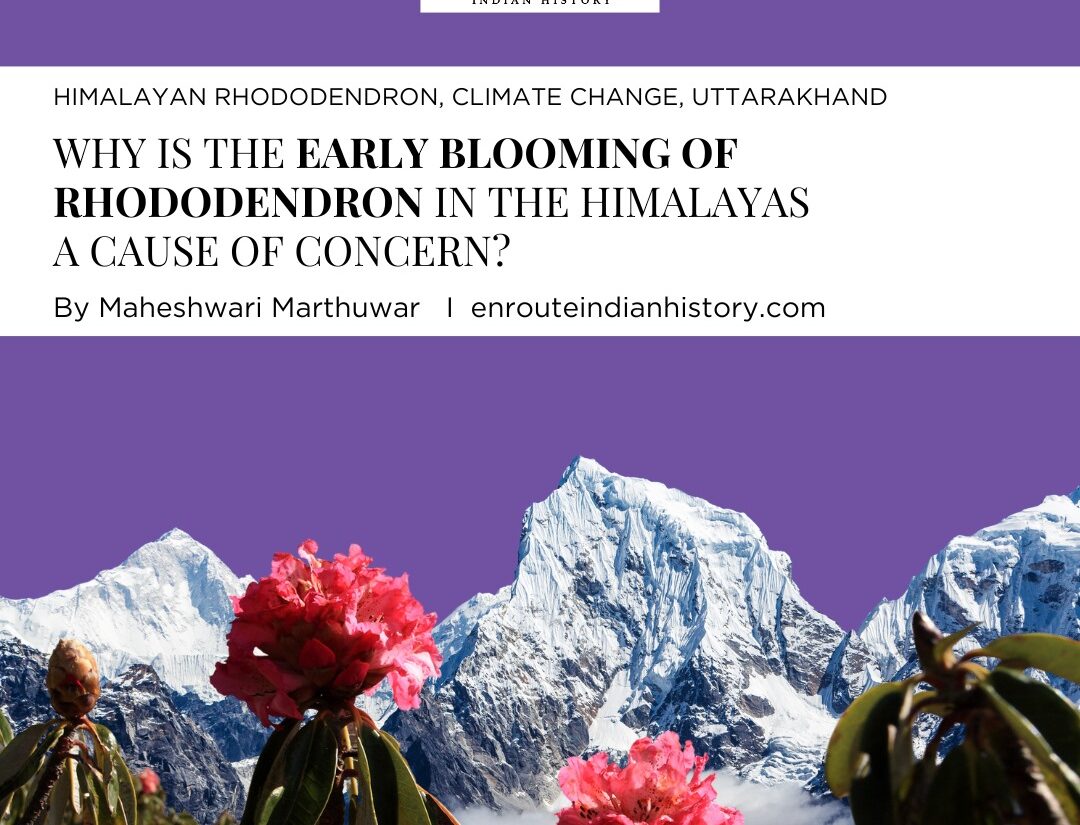
In this rapid age of fast-paced industrialization and growing urbanization, urban cities are facing problems for themselves due to their urban architecture that involves unsustainable practices and materials such as glass and concrete, which intensifies the impact of climate change. Henceforth, urban planners, architects, and citizens alike must prioritize traditional architectural practices of India that have always paid heed to the sustainability of the environment. It is in the best interest of these urban cities to amalgamate features of both urban and traditional architecture during planning, which have been facing the brunt of climate change.
In the recent few years, India along with many other countries has been experiencing significant impact of climate change where temperatures have been on a continuous rise and heat waves are felt across the country. These effects of climate change stem from a variety of reasons that are a result of human actions. Inadequate waste management, carbon emissions, and environmental pollution of various types- air, water, soil (from overuse of fertilizers and pesticides), etc are some of the issues emanating from unsustainable practices. However, a major element of the intensification of climate change concerning the intolerable rise of temperatures is the unsustainable planning of urban cities. The lack of vegetation cover and green spaces along with the use of concrete, steel, and glass excessively contributes to the further increase of temperatures. Such an increase in temperatures impacts human health and other species alike. Unsustainable urban planning contributes to the urban heat island effect and it is crucial to adopt methods that promote sustainability to combat climate change. This can be done through revisiting the vernacular/traditional methods of Indian architecture that have always taken care of the environment. Traditional or vernacular Indian architecture promoted sustainability through locally available materials such as mud, clay, stone, etc. These materials are adaptable to various climatic conditions. They have promoted passive cooling and ventilation with their characteristic features. In addition to their climate-responsive architecture, they also represent the cultural beliefs and traditions of a specific community in study. Vernacular elements such as jalis, chajjas, sloped roofs, courtyards, etc should be incorporated into the reins of urban architecture to ensure better living coupled with aesthetic pleasure and environmental sustainability. Large urban cities or centers such as Mumbai, New Delhi, Hyderabad, and Kolkata face the brunt of heat waves more intensely than villages that are planned with vernacular architectural techniques. Efforts are already underway to search for sustainable architecture from the past and many have been successful. However, presently, a healthy combination of both these styles needs to be implemented to help combat climate change, now in the form of heat waves- for a sustainable future.
URBAN CITIES, ARCHITECTURE AND SUSTAINABILITY
Urbanization and rapid industrial growth led to the unapologetic transition from traditional houses of mud and clay to those of tall height of steel and concrete. It was also a result of the rising costs of land and the need arose to eliminate the elements of traditional or vernacular architecture like thick walls and courtyards. This transition became further impacted by the use of cooling systems like electric fans and air conditioning systems that contributed to increasing usage of energy than the passive cooling systems which was a characteristic feature of the vernacular system. Gradually, all the features of the former were replaced by an emerging so-called “modern” architecture with little or no consideration for the climate and the environment. Moreover, with the increasing harmful human activities such as mining, overuse of fertilizers and pesticides, unsustainable use of water and other natural resources, poaching and hunting of endangered species, improper solid waste management, etc climate change expounded with the high-rise buildings of glass, steel and concrete that defined modern architecture. The Urban Island Heat Effect intensifies heat waves in urban areas due to the ability of these urban cities to trap and absorb heat from these concrete and asphalt surfaces during the day and they release the heat in the night. The lack of proper open green spaces, cross ventilation, and a vegetation cover worsens this phenomenon and it leads to the acceleration of the impact of climate change. This careful, circumstance-based, or perhaps deliberate transition to a completely new unsustainable architectural style has only invited problems to the urban cities and the question of sustainability still languishes in the dark. It is feared that given the current trend, the urban cities owing to their urban architecture would be unbreathable and unlivable and would choke its citizens. Therefore, it is in the best interest of everyone to look back into the past and integrate the traditional methods suited to current times to effectively mitigate the effects of unbearable climate change and global warming.
TRADITIONAL ARCHITECTURE OF INDIA- A LESSON OF SUSTAINABILITY
Indian vernacular architecture has always been responsive and adaptable to various climatic conditions and it’s been every time what we call these days as “sustainable”. Sourced from adjoining regions, materials were not unsustainable and did not produce a lot of waste. Their techniques and style defined sustainability and were far better than the modern architectural styles. Vernacular architecture not only promoted sustainability in their yesteryears but also defined their cultural heritage and formed their overall social and cultural identity. Some characteristic examples of this vernacular deserve mention that have always been considerate towards the climate and the environment and they made the living spaces more breathable for its residents-
- Sloped Roofs– These were designed to assist in rainwater runoff and help prevent stagnation of water. Moreover, they were designed to shield the interiors of the house from the harsh summers, winters, and monsoons.
- Shades– Elements such as jharokhas or chajjas and jaalis were integral to the structure to help shield from the heat and the monsoon. It enhanced the aesthetic looks of a structure as well. These shades were also important for filtering light, wind, and heat and regulated the overall movement of filtered air.
- Verandas– These were a feature of many traditional houses and they restricted the entry of outsiders into the premises of a house apart from serving as a welcoming point for inviting guests.
- Courtyards– Houses were typically constructed around a courtyard with rooms planned and designed around it. They were instrumental in enhancing the humidity and cooled the air by evaporation. In addition to this, they also kept the dust down and provided shade for a comfortable living. They also gave light and enhanced ventilation to interior spaces.
- Stepwells– This is an ancient technique and notable examples of this include the Rani Ki Vav in Gujarat. They were designed to provide water access in areas where the former’s supply was scarce. They also cool the surroundings through evaporation and it can trap heat with their descending steps.
- Materials- This style of architecture, which naturally varies from region to region in India owing to its geographical and tropical diversity, uses locally and naturally accessible and available materials. This allows them to procure materials in more quantities and local people are trained to carry out their craftsmanship well which helps in combating extreme climates. Materials like lime and mud could be repurposed. Materials used in today’s architecture such as cement consume a lot of energy and increase the carbon footprint. Moreover, the debris from such constructions lands up in landfills, signaling the urgency to address the waste management issues as well. Materials such as steel cannot easily be recycled and the process is intensive.
- Walls– Walls are made keeping in mind the climate of the region. Right from the rammed earth walls of the regions of Leh and Ladakh to the stone and wood walls of Himachal Pradesh and Uttarakhand, to the wattle-and-daub process known as Ikra used in making walls in the north-eastern regions of India. When the climate is not too extreme, they also modify their style where bamboo strips are placed in a specific pattern and then mud is applied over them, enhancing the strength and durability of the walls.
- Roofs– One notable example of this is the Chala roof in Bengal which uses the thatch as its material and eaves are constructed to protect the mud wall in areas of heavy rainfall. Thermal performance was further enhanced when terracotta tiles were used in houses of middle-class families.
- Resistance to Disasters– Kathkuni structures in Himachal Pradesh, as mentioned earlier, whose walls are made of wood and stones in a criss-crossed pattern sans any binding material. The Koti Banal type of vernacular architecture of Uttarakhand with its regular wooden beams and symmetric planning along with a solid raised platform with walls of stone make this architecture and building earthquake resistant. Considering the northernmost part of India, in the Himalayan region of Kashmir, a method in the construction of the walls, the Dhajji Diwari is used where timber planks are used as structural units either vertically or horizontally and yet again stone masonry is utilized. This is also recognized as a structure for resisting earthquakes. Another example of vernacular architecture exhibiting climate-resistant features includes the Chutillu roundhouse of Andhra Pradesh, where the roofs are made of leaf and Palmyra palm trunks that are available locally. These roof overhangs interact with the ground, thereby shielding the mud wall from cyclones and rainwater. Such architectural features have allowed these houses to survive tropical cyclones.
Henceforth, vernacular structures in different regions of India have promoted sustainability and climate-based construction methods and materials. They have followed the principles of sustainable design through their construction.

(Source- The Metropolitan Museum of Art, New York- Jaalis that defined vernacular style with features that further redefines sustainability)
PROMOTING SUSTAINABILITY THROUGH 7Rs
- Refuse- To deny any method/technique/material for construction that doesn’t use sustainable methods that is not energy-efficient or carries the potential to cause harm to the environment.
- Reuse- It encapsulates the reuse of buildings that have been abandoned by repurposing them for any other use.
- Recycle- Wastes from constructed structures can be recycled to create other designs that would enhance green infrastructure and sustainable planning.
- Redefine- This is the most important R that defines the nature of this article. This R is about rethinking present-day modern architecture with traditional elements or principles, thereby creating an innovative and healthy blend of past and present in the architectural realm.
- Regenerate- This means to maintain the traditional and cultural context of the construction site and yet be environmentally-responsive in the approach.
- Respond- It refers to a structure that can respond to the climatic conditions of the region or area in question.
- Reduce- This last R deals with the sustainable use of resources and reducing wastage and any other harmful impact on the environment through sustainable utilization of materials and in the process of construction, too.
REDEFINING URBAN ARCHITECTURE IN URBAN CITIES THROUGH TRADITIONAL PRACTICES- FOSTERING SUSTAINABILITY
Rajkumari Ratnavati Girls’ School, Jaisalmer, Rajasthan- This school is an architectural marvel that was commissioned by the US NGO CITTA. The land was donated by the royals of Jaisalmer and its distinctive architectural style made it named the 2020 “Building of the Year” by Architectural Digest India. Its architecture, designed and executed to rich finesse by the Diana Kellogg Architects, is led by a vision to harmonize the traditional wisdom of the region’s architecture with modern and contemporary design. It can withstand temperatures that can cross 49 degrees Celsius at the peak of summer. Its architectural wonderness lies in its capacity to mitigate rising or extreme temperatures. The oval shape and the incorporation of sustainable architecture are a testament to this. It uses aerodynamics to allow natural ventilation, that in turn permits the hot and humid air of the desert to pass easily, thereby combating heat absorption. Moreover, it was constructed with the careful use of locally procured and heat-reflective materials and has also incorporated shading systems for comfort during summer. It also utilizes the benefits of renewable energy as it is powered by solar panels and wind turbines.

(Source- Vivekananda International Foundation, Jaisalmer’s example of sustainable architecture with education- Rajkumari Ratnavati Girls’ School)
Auroville, Tamil Nadu– This is a town in south India that defines sustainability in every way possible. Its residents go for eco-friendly building materials and the structures are built in a way that maximizes natural lighting along with ventilation, thereby avoiding artificial means of lighting and cooling. Auroville homes are designed in a way that reduces any harm to the environment and additionally, each house also has rainwater harvesting systems that further enhance water preservation and the overall preservation of the planet Earth. Solar panels, renewable energy sources on solar and wind power, and reducing the carbon footprint are all a part of the daily lives of the residents of Auroville that contribute to their efforts in mitigating the harmful effects of climate change and global warming.

(Source- auroville.org, An overall view of the town of Auroville, that defines sustainability with every step)
The Pearl Academy Jaipur- Carefully planned and designed to bear the extreme climate in Rajasthan, yet another educational institution like this one is a testament to the benefits of traditional architectural techniques. The building has incorporated a jaalis or lattice screen which helps in the shading system and in turn reduces energy consumption. This functions as a thermal buffer between the structure and its surroundings. The outer skin of the jaali is situated 4 feet away from the structure and reduces the amount of heat gain through fenestrations. Drip channels also function along the inner unit of the Jaali which allows passive cooling through evaporation, thereby reducing the wind temperature. It also has a stepwell-inspired cooling system that enhances sustainability in the age of unsustainable urban architecture. Even though it has used steel, glass, and concrete along with local stone, this has been utilized keeping the climatic requirements of the region and the structure also enhances energy efficiency in terms of captive power and helps in promoting rainwater harvesting.

(Source- Stir World. Image Credit by Tushar Mondal that shows a brick perforated wall at the Laurie Baker Centre)
Laurie Baker and His Sustainable Architecture– Lawrence Wilfred ‘Laurie’ Baker (1917-2007), a British-born Indian architect, is well known among architectural circles for his energy-efficient and sustainable architecture, where each facade and roof stood for the Gandhian principles of simple living and extending housing benefits and opportunities to the less fortunate, as well as a deep respect for natural resources. His works of raw brick masonry encapsulated the ideals of sustainability in the 1960s when the term bore neither fruit nor popularity as it does today. Known as the ‘Gandhi of Architecture’, he was humble in his works and his architectural philosophy entails that there is no actual relation between beauty and money and this philosophy did not discriminate based on classes- rich and poor. He believed that it is crucial to avoid show-off and to challenge our prejudices, to be a rational being using one’s common sense. He had spent most of his life in the state of Kerala where Baker designed structures with due consideration of the tropical climate of the state. He used materials like brick and burnt brick mixed with lime or lime surkhi mortar along with local materials known for their durability such as bamboo and its husk and rice husk and cow dung. His works are also characterized by jaalis, crafting ornamentation, and providing visual relief visually. As mentioned earlier, these were used for shade and a flow of sunlight and air. Baker praised the cost-effectiveness of the jaalis if made of brick. He also employed flowy and organic roofs with curved walls that blend flawlessly with the surrounding nature.
Therefore urban planners, architects, and designers must take due consideration of the erstwhile traditional architectural techniques that were prevalent before the coming of urban architecture that defined the character of the urban cities. It is also important to use these techniques sustainably with due care taken of the environment and the climatic conditions. As strongly proved, vernacular or traditional architectural techniques were always taking care of their surroundings and were building structures that were durable and sustainable with locally sourced materials that were able to withstand various climatic conditions and disasters. Needless to say, they have always practiced sustainable living even when the term wasn’t in trend in those days. Modern-day urban architecture in urban cities defines high-rise buildings of glass and concrete pavements and sidewalks that trap heat which leads to the upsurge of climate change-related impacts. However, as mentioned above, some examples have been inspired by the vernacular style to construct buildings that would also reflect contemporary designs and features. This amalgamation of styles is important for an overall definition of a new style that’s pretty in looks as well as sustainable in construction. There is a need, henceforth, for more awareness amongst architectural circles about the cost-effectiveness and sustainable features of the traditional style that can redefine the contours of urban architecture that would help in turn shape the overall nature of urban cities. More efforts ought to be taken to construct buildings in a sustainable style with inspiration from vernacular structures that would assist in combating climate change. It should foster sustainability at all levels and should be a reflection of contemporary trends blended seamlessly with traditional designs to make urban cities more breathable.
REFERENCES
- Srisvastava, and B.K. Das (2023), “Vernacular Architecture of India : An Overview”, ISVS e-journal, Vol 10, Issue 7, National Institute of Technology Patna. https://www.researchgate.net/publication/373018409_Vernacular_Architecture_of_India_An_Overview
- Sivaraman, and Swathy (2017), “Concepts from Traditional Indian Architecture to Reduce Energy Consumption in Modern Indian Architecture”, Master’s thesis, Harvard Extension School
A.Trivedi (2022), “Traditional architecture : Lost History or Gleaming Opportunity”, The Decor Journal India
https://www.thedecorjournalindia.com/traditional-architecture-lost-history-or-gleaming-opportunity
- Samuel (2023), “India’s traditional architecture can help cities adapt to climate change. Here’s how” , World Economic Forum
https://www.weforum.org/agenda/2023/08/india-vernacular-architecture-cities-adapt-climate-change/
Daisie Team (2023), “Sustainability in Indian Architecture: Strategies & Practices”, Daisie Blogs
C.Nugent (2022), “Western Architecture Is Making India’s Heatwaves Worst”, Vikalp Sangam
https://vikalpsangam.org/article/western-architecture-is-making-indias-heatwaves-worse/
- HS, “8 Golden Elements of Traditional Indian Architecture”, Kaarwan
https://www.kaarwan.com/blog/architecture/Golden-elements-of-traditional-architecture%20?id=104
“Vernacular architecture in India and its best contemporary examples across the country”, (2023), The Architects Diary
“Cool Roofs & Pavements: Architect’s Handbook for Heat Island Reduction in Indian Cities”, OnGrid.Design
IMAGE REFERENCES
- Gupta (2023) “The Rajkumari Ratnavati Girls’ School: Inspiring Sustainability and Encouraging Education”, Vivekananda International Foundation
https://www.vifindia.org/bharat-positive/2023/october/11/The-Rajkumari-Ratnavati-Girls-School
- Iype (2020) “A symphony in brick and humility : The work of architect Laurie Baker” , Stir World
Auroville, the City of Dawn
- Abhyankar (2023), “Himachal Pradesh: A look at the traditional architectural legacy of the state”, Architectural Digest
https://www.architecturaldigest.in/content/himachal-pradesh-traditional-kath-kuni-architecture/
Image 15- The Metropolitan Museum of Art https://www.metmuseum.org/learn/educators/curriculum-resources/art-of-the-islamic-world/unit-three/featured-works-of-art/image-15,
- May 15, 2024
- 6 Min Read























