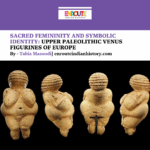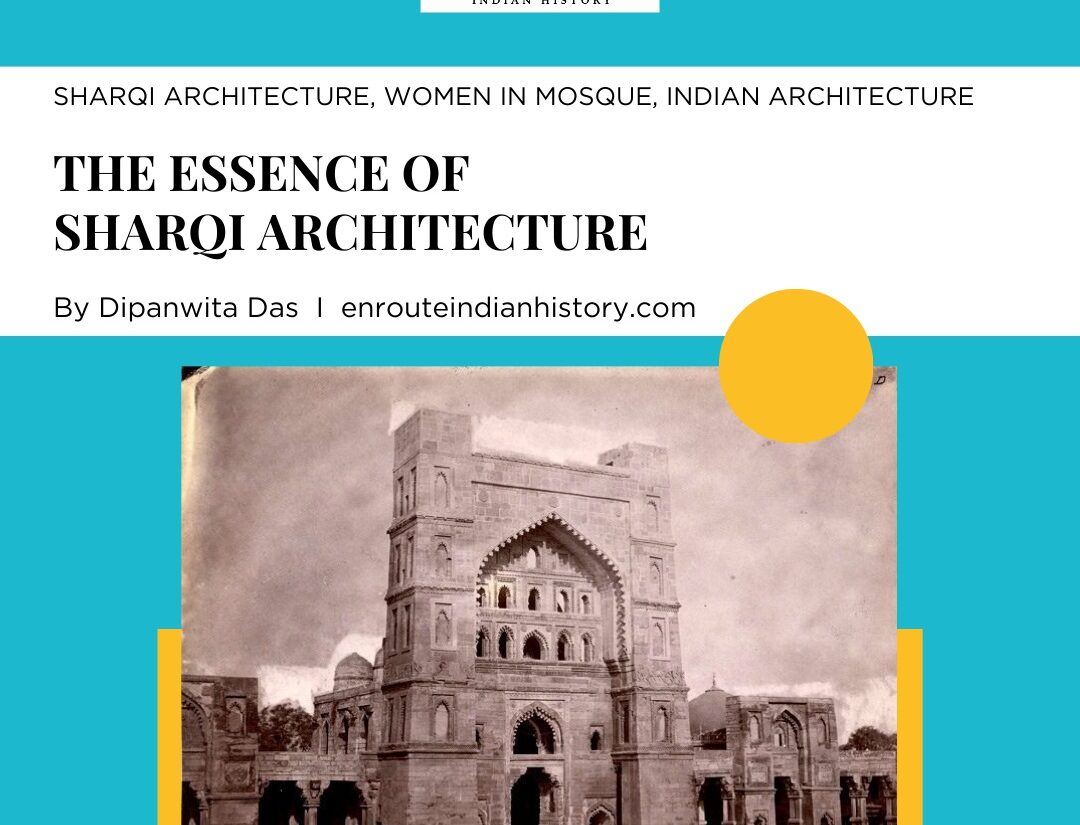
The city of Jaunpur was established in 1360CE by Firuz Shah Tughluq on the eve of the Delhi Sultanate and later, bequeathed to a high-ranking eunuch Malik Sawar Khan Jahan who was bestowed with many titles such as Khwaja Sara (Chief Eunuch), Custodian of royal jewellery, Shahnab-i-Shahr (Governor of Delhi) and finally Sultan-ushr Sharq (Governor of the Eastern Province) during the Tughluq reign, establishing the Sharqi Sultanate in 1394CE. According to Jaunpur Nama, it was Malik Sawar who conferred the title of Malik-ush Sharq to his adopted son Mubarak Shah, then succeeded by Sultan Ibrahim Shah Sharqi, his younger brother, the connoisseur of Sharqi architecture.
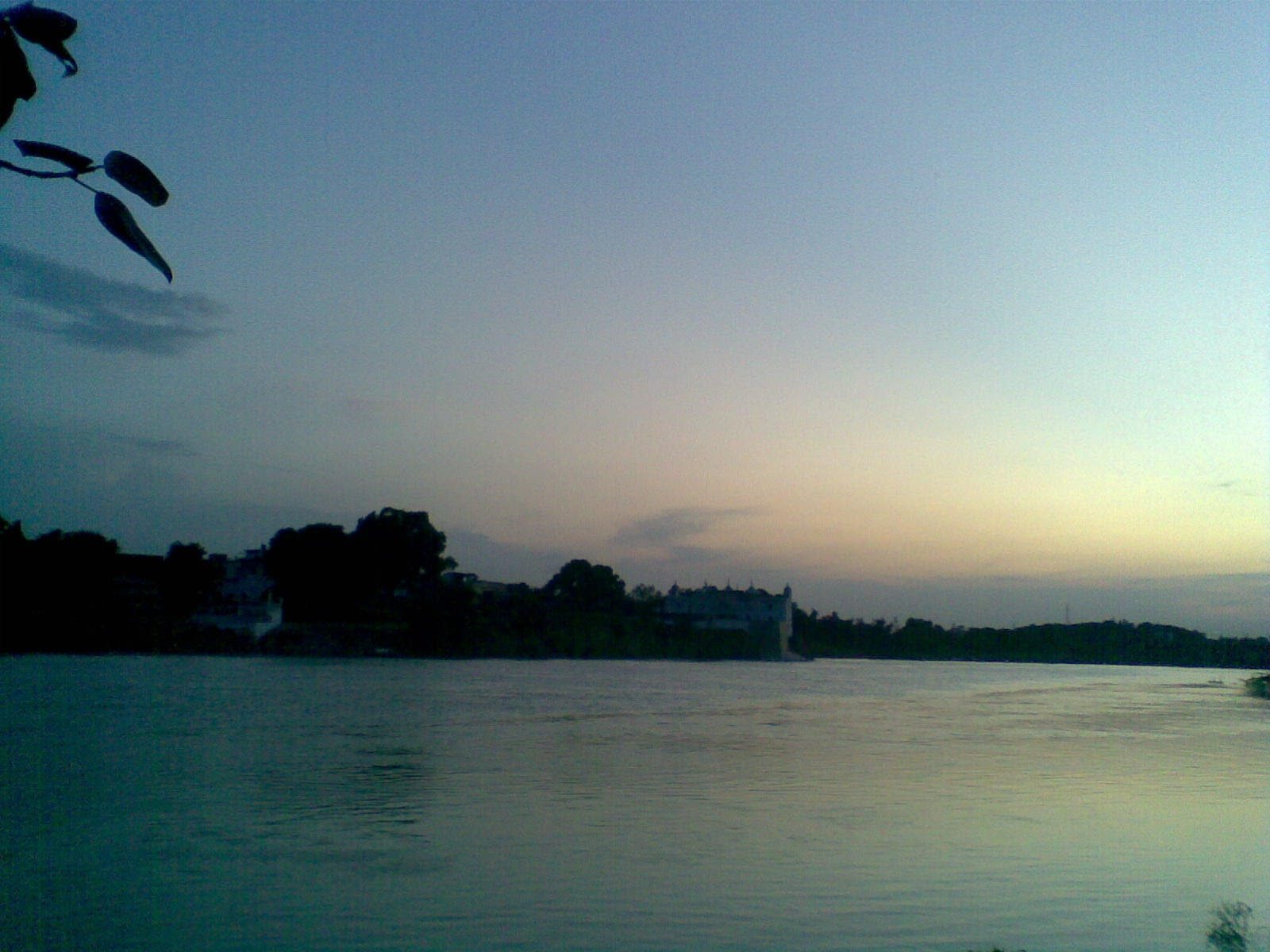
(Courtesy: Nisthant Gandhier, wikimedia.org, Titled – The banks of river Gomati in Jaunpur)
Imagine the ethereal Gomti river washing off the bustling city of medieval Jaunpur aptly named as Dar-ur-Surur or the Abode of Bliss and later on Shiraz-i-Hind bestowed by Shah Jahan as the Cultural capital of Indian heritage sowed its seeds during the Sharqi rule. The robust Sharqi architecture flaunts several Sufi shrines, mosques, forts, bridges, and palaces. As much as it’s proven that the Sharqi architectural style heavily borrowed from the Tughluqs and Bengal Sultanate it has its own distinguishable features as noted by A Fuhrer Pylons, which are erected on the facade to spotlight entrances and other features, are typical sight. Arches with ‘Fleur-de-Lys’ fringes are of the ‘depressed four-centred’ or ‘Tudor’ kind. The curves and descriptions of the arches, which swayed slightly within the bigger instances, were never bound to the builders. The Lofty Propylons like the ones in Eqypt were the trademark of Sharqi architecture. The pillar, beam, and trabeated sort of construction, which was widely utilized, was more familiar to the largely Hindu masons and artisans. Square monolithic shafts with bands across the center characterize the pillars. The capital is made out of equivalent bands as above, from which clusters of brackets arise. However, Percy Brown contests that there must have been a master builder of local origin involved, although most of the masons were trained and displaced to execute the Sharqi heritage.
Fort Mosque
One of the earliest standing edifices showcasing the transitional period from Tughluq to Sharqis is the mosque inside the Shahi Qila/Kara Kot fort commissioned by Barbak Shah Tughluq and completed by the early Sharqis. The mosque itself is a narrow building 130.4 ft. in length and 23ft. broad. Boasting a simple arcade with Hindu pillars on the side devoid of the plinth. The main hall is divided into 3 chambers. The exterior is covered in plaster with top Mihrab sporting Arabesque designs and Arabic calligraphy. The Central spandrel’s top is decorated with minimal Pietra-dura.

(Courtesy: Rangan Datta, The Telegraph India)
Atala Mosque
Constructed by Ibrahim Shah Sharqi in 1408, is one of the most ornate and exemplary structures of the Sharqi architecture. The mosque is a quadrangle surrounded by cloisters of two storeys on three sides by propylons and on the fourth by a high-ceilinged prayer hall which has a domed sanctuary in the centre with a lofty propylon of Egyptian style of 75 feet high and 55 feet wide. Opulent use of geometric, arabesque, flowery creepers, botanical engravings, calligraphy, and even black marble have been used.
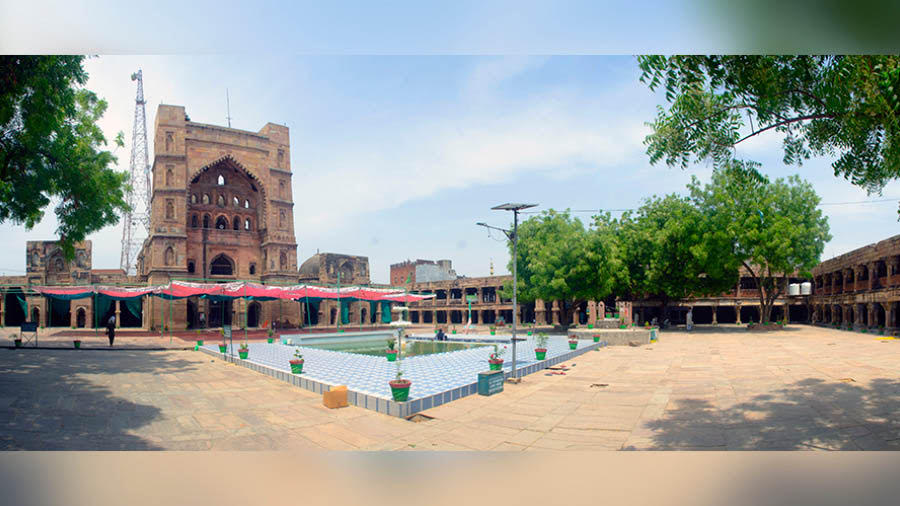
(Courtesy: Rangan Datta, The Telegraph India)
Khalis-Mukhlis or Chahar Angul or Darbiya Mosque
This Sharqi artifact was commissioned by two Sharqi ministers Malik Khalis and Malik Mukhlis hence their namesake in honour of Sayyed Usman Shirazi. The name Chahar angul connotes a peculiar stone measuring 4 fingers irrespective of the hand size. This stone is revered by both Hinds and Muslims alike a confluence of true Indian architecture. The plain mosque is adorned by a magnificent propylon, domed hall, and large square enclosure with a Trabeate-style flat rooftop somewhat reminiscing the cosmopolitan culture of Jaunpur.
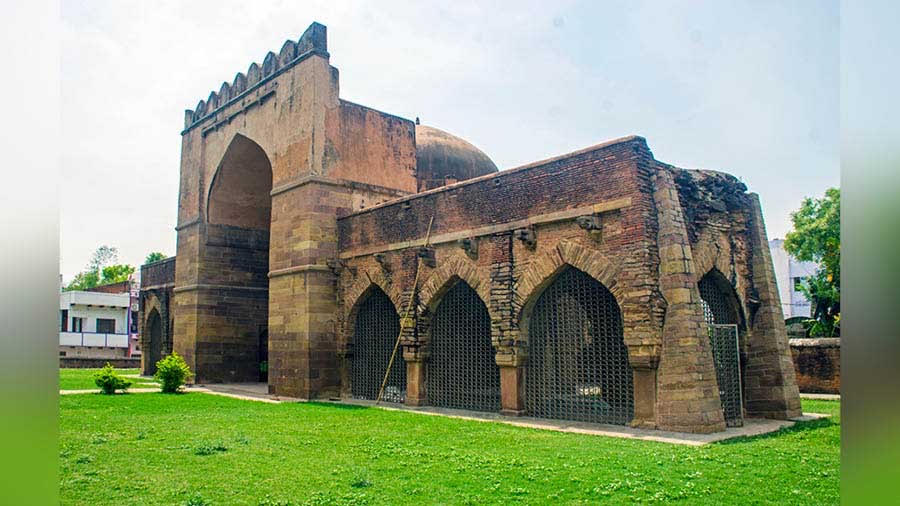
(Courtesy: Rangan Datta, The Telegraph India)
Lal Darwaza or Begam Gunj Mosque
Built in 1477, this Sharqi architecture was commissioned by Queen Bibi Raji, the wife of Sultan Mahmud Sharqi. This mosque was dedicated to a Jaunpur saint, Sayyed Alidaud, whose descendants still inhabit the premises. Originally, its name owed it to the vermillion-painted lofty gateway adjacent to the queen’s palace. The quadrangle mosque follows its archetype the Jami Mosque and Atala Mosque. The whole building is made up of stone with corners joined by knife technique. The central building is divided into three chambers with oblong rooms on either side, each roofed with a grand dome. A peculiar feature of all other Sharqi architecture is the entrance hall in front of the mosque with a depth of three bays. The principal Mihrab of the finest of the Sharqi architecture ornate with cusp arches and beautiful engravings.
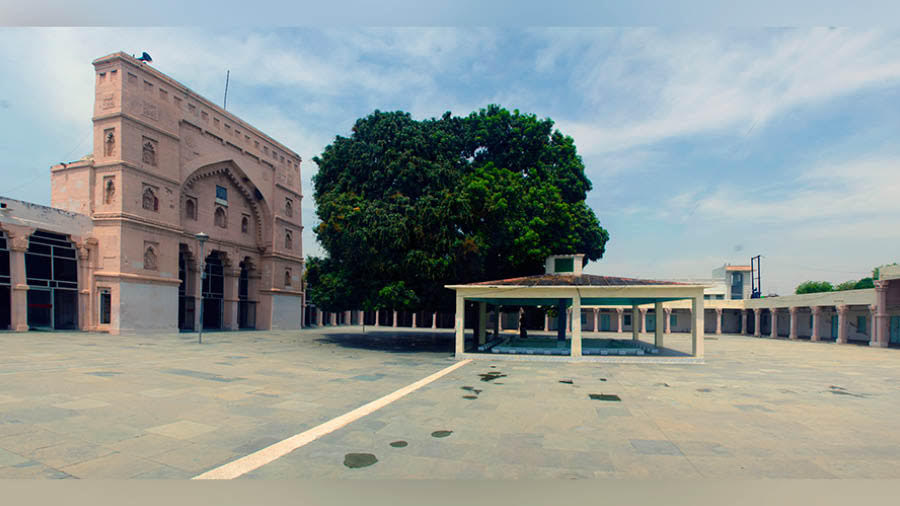
(Courtesy: Rangan Datta, The Telegraph India)
Jami-Ush Sharq or Shahi Mosque
One of the most magnificent of its kind is the Jami Mosque, the foundation laid by Ibrahim Shah Sharqi and then completed by his successor Sultan Husain Sharqi in 1478. This Sharqi edifice stood the brunt of Sikandar Lodi. This whole structure still stands tall on the terrace 16-20ft. height adjacent to many shops on its Verandah. The central chamber flaunts the most ornate decoration surrounded by walls of piercing archways except the west wall hosts a splendid Mihrab.
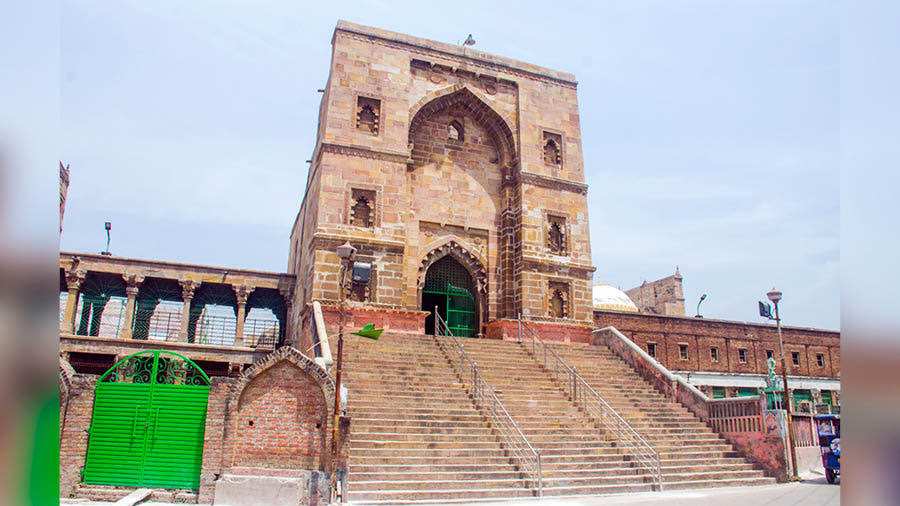
(Courtesy: Rangan Datta, The Telegraph India)
Jhanjhari or Chachikpur Mosque
Jhanjhri mosque located in Sipah Mohallah, got its name from the intricate latticework. This Sharqi building was commissioned by Sultan Ibrahim Shah in 1430 and dedicated to the revered Sufi saint Sayyed Sadr Jahan Ajmal. The main building comprises fine screen-like arched propylon surrounded by stone walls, pillars, and great piers, at par with other Sharqi examples of indigenous use of beams, brackets, and pillars on the arcade entrance. An inner pillar also adorns the inner chamber.
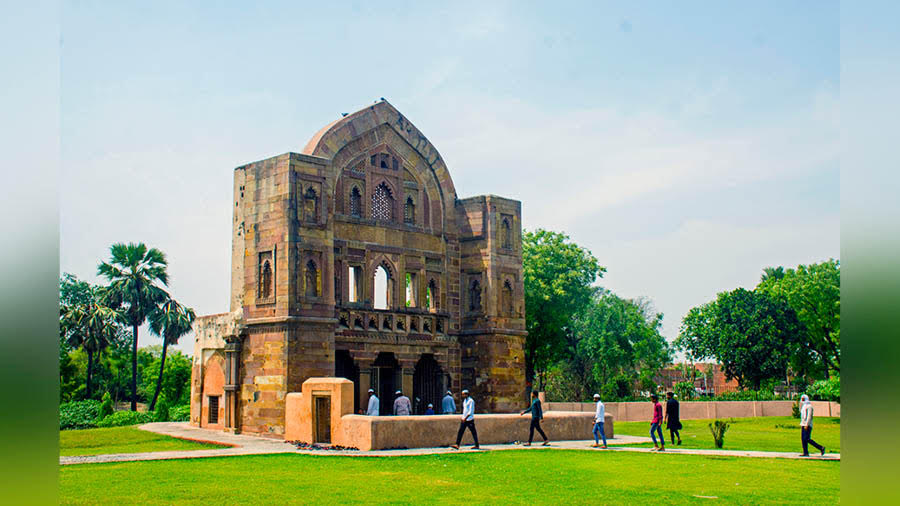
(Courtesy: Rangan Datta, The Telegraph India)
The Cosmopolitan culture of Jaunpur and Women in mosque: A Commentary
The Sharqi architecture exemplifies the robust nature of the medieval Jaunpur Sultanate with indigenous elements including Propylons, mihrabs, and columns. A. Furer and Vincent Smith argue that it is the religious zeal of Sharqi Sultans that prompted them to destroy the Hindu temples, on whose ruins stand the Sharqi architecture. However, later scholarly studies show that Sharqi rulers were indeed great patrons of Hindu and the local culture. Some of the finest Premakhyans, music, folk paintings, and literature are produced during the Sharqi reign. Both Syed Ejaz Hussain and Miah Muhammad Saed argue that one of the major reasons for finding opulent use of Hindu elements is artistic freedom and the migration of artistic guild from the petering Tughluq empire to the Sharqi Sultanate. Saed argues that Master Mason was mostly of local origin but most of the masons were trained in the Imperial style of Tughluq architecture or local Hindu guilds. Hussain also concludes the involvement of Rajput Zamindars was responsible for the Hindu influence. In the case of Atala mosque, Percy Brown shows us inscriptional shreds of evidence of local masons from the Hindu guild being involved in the architectural synthesis such as the floral patterns of lotus, shafts and lintels, etc.
Another remarkable feature of the Sharqi architecture was the space created for Royal women in mosques called Zenana/Zanana or Ladies Gallery. All three magnificent mosques viz. Atala, Jami, and Lal Darwaza carry a separate gallery meant for women. Percy Brown points out that the Royal ladies practiced noticeable influence in the courtly affairs, which imparted them a space in accord with their spiritual needs. This place was built with the utmost consideration and often placed at the focal point of the building rather than being on the backdrop, intricately embellished with Latticed walls. S. Ejaz Hussain postulates another theory, Sharqis being at war with the Bengal Sultanate needed a safe haven during prayer, hence the perforated stone grills covering the upper apartment provided a seclusive area for the Kings and Princes.
Bibliography
- Brown, P. E. Indian Architecture Islamic Period. 2005.
- Hussain, Syed Ejaz. Shiraz-I Hind: A History of Jaunpur Sultanate. 2017.
- Führer, Alois Anton. The Sharqi Architecture of Jaunpur: With Notes on Zafarabad, Sahet-Mahet and Other Places in the Northwestern Provinces and Oudh. 1889.
- Saeed, Mian Muhammad. The Sharqi Sultanate of Jaunpur: A Political and Cultural History. 1972.
- Datta, R. “Jaunpur in Uttar Pradesh — the Land of ‘Shahi’ Forts, Mosques and More”22 Apr. 2023, www.telegraphindia.com/my-kolkata/places/jaunpur-in-uttar-pradesh-the-land-of-fort-mosques-and-more/cid/1931639.
- May 15, 2024
- 6 Min Read









