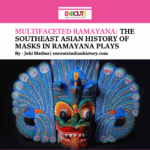Tambdi Surla Shiva temple- specimen of Kadamba style of temple architecture
- EIH User
- April 25, 2024
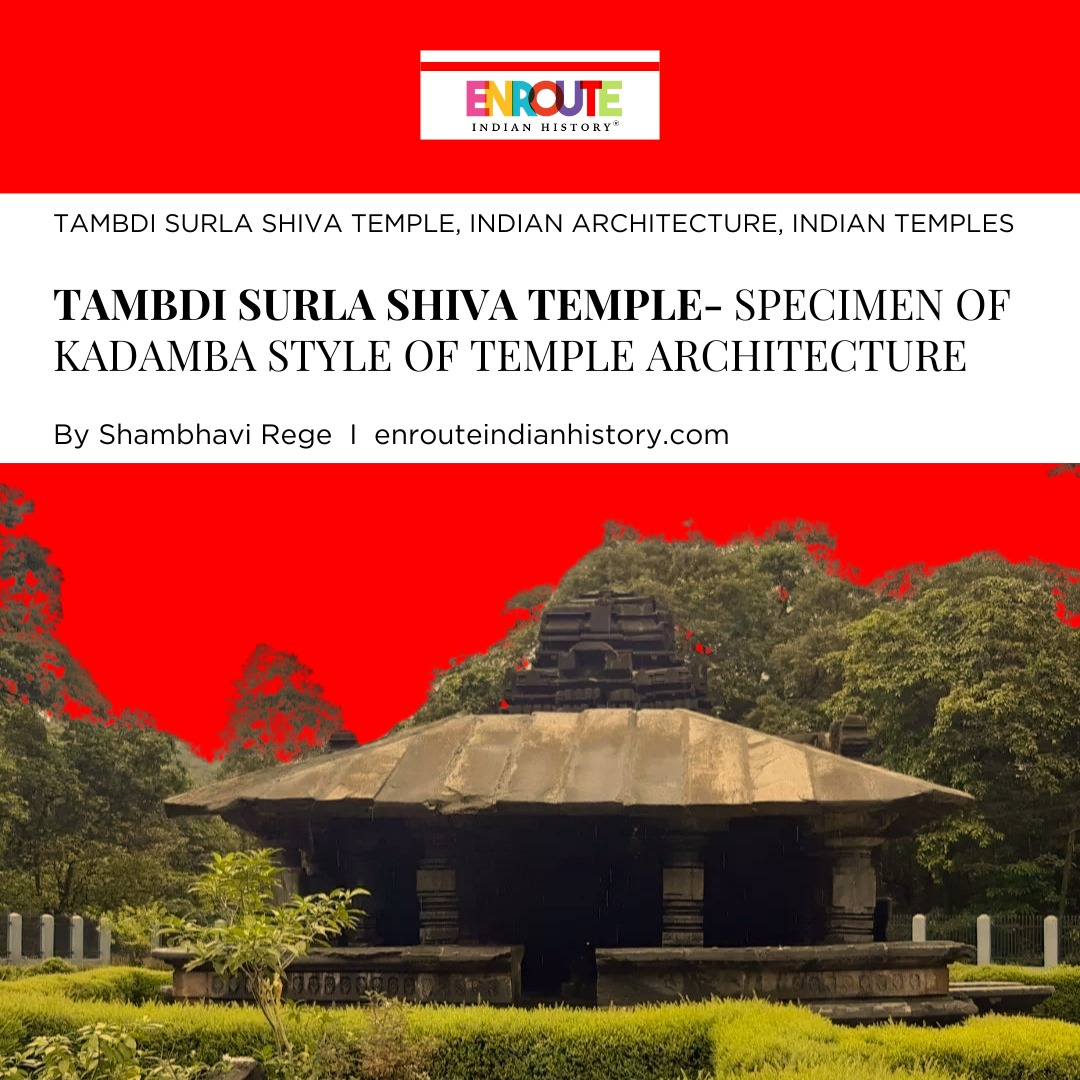
Indian temples are one of the rare places where peace and chaos exist together. There is a bustling crowd, the noise of the flower sellers, people offering various goods, long queues and an energetic atmosphere. While inside the temple one often finds peace. These temples are not only the places of worship but also the source of livelihood for the priests, flower sellers and the shopkeepers around the temples. In the olden days, temples were also the places where knowledge was spread and cultural events took place. Amidst the decoration of flowers, garlands and other paraphernalia, the architectural beauty and carvings of the temple stand out. Ornamented temple walls, decorative pillars, motifs, and lavishly adorned entrances are the characteristics of several Indian temples. Though some of the temple’s styles are simpler, even then the minimum decoration highlights the skills of the artisans. Goan temples are also simple in style yet the uniqueness of certain characteristics makes them the focus of study in Indian architecture. Goa, the land blessed with enormous treasures of nature has many famous temples situated in it and one of the famous temples that is located in a deep forest area is the Tambdi Surla Shiva temple, one of the last standing specimens of Kadamba-style temple architecture in goa.
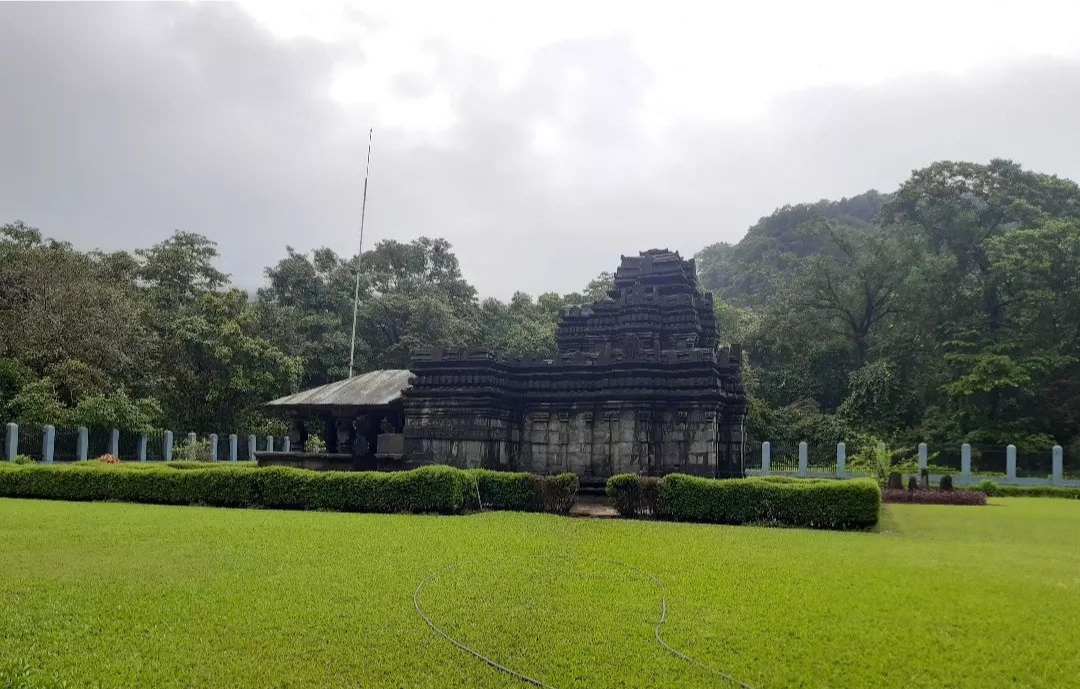
Tambdi surla shiva temple located near the Bhagwan Mahaveer sanctuary and Mollem National park
Kadamba dynasty in Goa
Over the centuries, Goa was ruled by a number of dynasties such as the Konkan Mauryas, Rashtrakutas, Chalukyas, Shilaharas, Yadavas, Bhojas, Kadambas and Vijayanagar rulers. The Kadambas were the most powerful dynasties in Goa. Initially, they were the feudatories of the Chalukyas of Kalyani and then the Rashtrakutas. The Kadamba dynasty branch of Goa flourished from the mid-10th century till the 13th century (V.R.Mitragotri 1992). The origins of this dynasty comprise legends and folktales. In all the legends associated with its origins, the Kadamba tree is a common element. The Talangadu inscription states that they are descendants of King Mayursharma.
Kadamba rule reached its peak during the reign of Kakusthavarma(V.R.Mitragotri 1992). Another legend associated with the Kadambas narrates the tale of a Kadamba queen who cursed an entire village in Goa. The legend states that when the enemy invaded the region around Chandor, the queen was away and the king was killed. The queen cursed the entire village as they failed to protect the king. Although these legends and folk tales are commonly associated with the Kadambas, it’s their contribution towards the Indian architecture and temples that are of importance in the socio-cultural history of Goa.
The temple architecture style of Kadambas
The Kadamba dynasty first took over the region of Goa by capturing Chandrapur (modern-day Chandor). They controlled the trade routes from Goa to Dharwad and the town of Belgaum. Kadamba temples are found in this region. The Kadamba style of temple architecture is not well known amidst the glorious tales of Indian architecture. The temples built by Chalukyas at Aihole and Badami and the temples built by Shilaharas have certain commonalities with the temples of Kadambas. Documentation of the region shows contacts between the Kadambas of Goa and Shilaharas of north Konkan. Unfortunately, very few specimens of the Kadamba style of temple architecture have survived in Goa. The temples were destroyed during the invasions of the Deccan sultanates and the mass destruction of temples during Portuguese rule. The only surviving schist temple in Goa from the Kadamba period is the Tambdi Surla Shiva temple which displayed one of the unique features rarely found in Indian architecture, a pyramidical shikhara that rises in steps without any kalasa at the top.
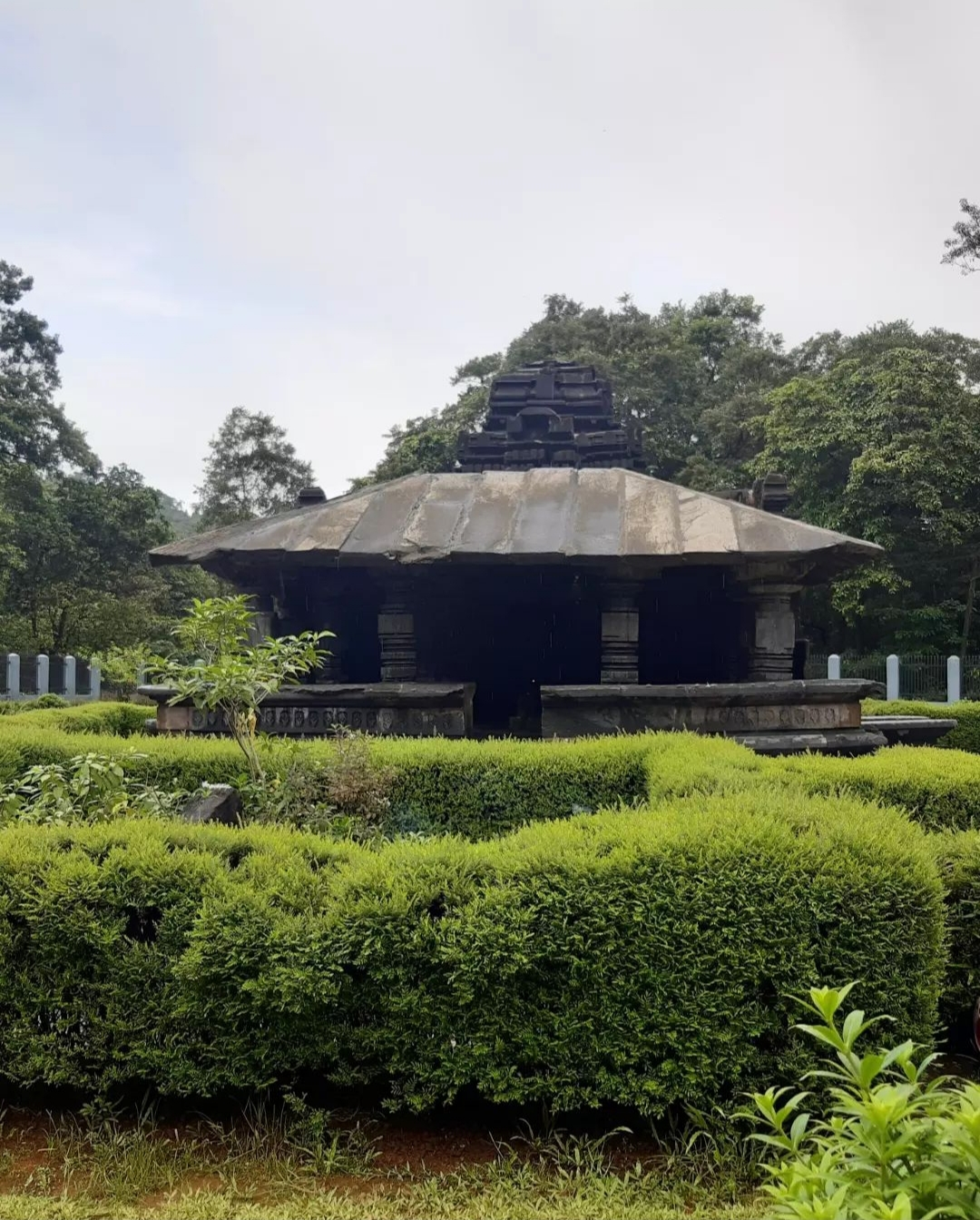
The front of the temple
Tambdi Surla Shiva temple
The Tambdi Surla Shiva temple is located at the foothill of Anmod Ghat, which connects the states of Goa and Maharashtra. This temple is in the region of Bhagwan Mahaveer Sanctuary and Mollem National Park. It is accessible by road, 22 km from the Sattari taluka. This Shiva temple gets its name due to the red (Tambdi) soil and rocks present around it and the Surla river flowing near the temple. River Surla is adjacent to the temple and is accessible by a flight of steps in front of the temple. Located in a picturesque setting is the only surviving schist temple of the Kadamba period (V.R.Mitragotri 1992). The Kadambas of Goa were worshippers of Shiva in the form of Saptakoteshwar. The Saptakoteshwar temple, their family deity, was built not far from the Tambdi Surla Shiva temple also known as the Kadamba Shiva temple.
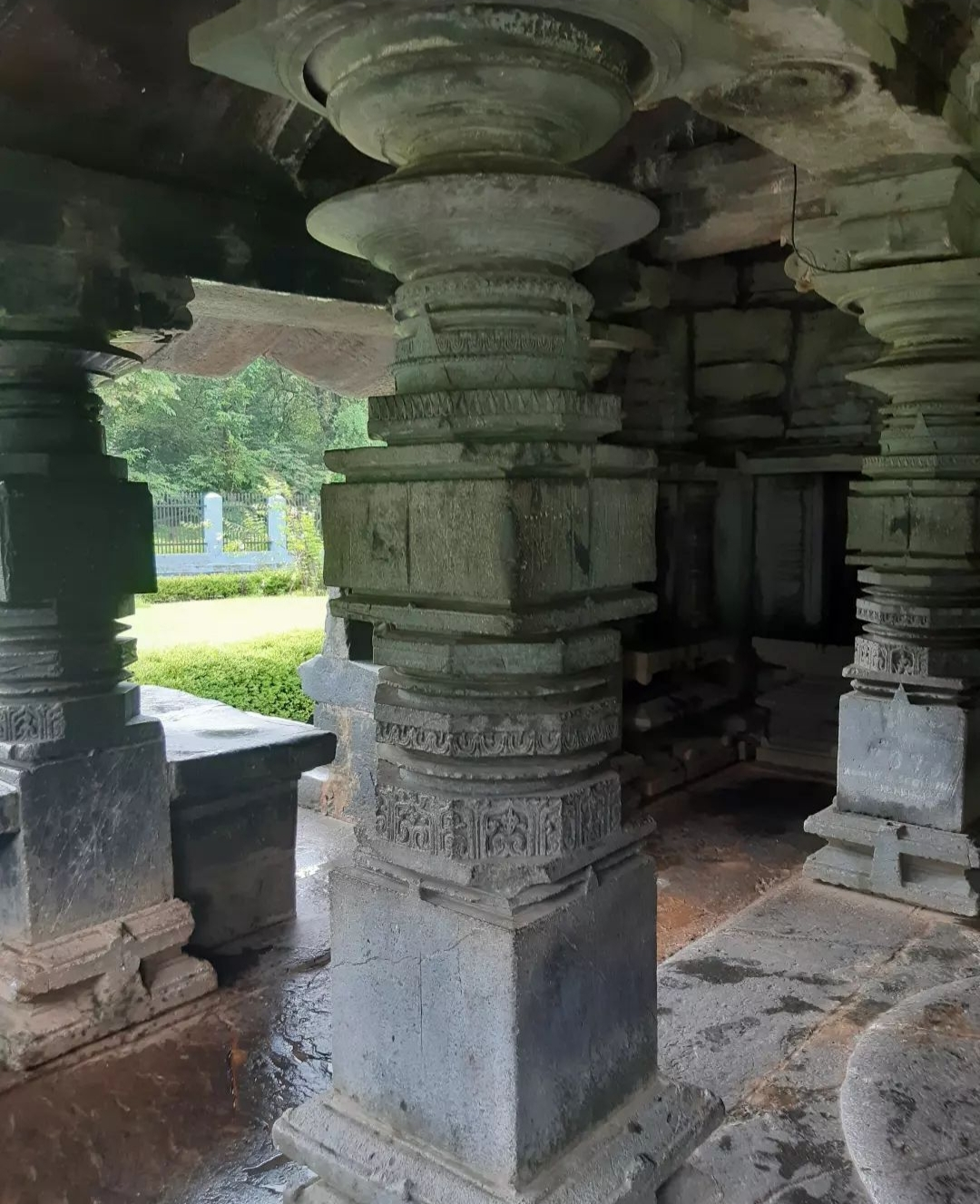
Pillars inside the Mukhamandapa and one of the side entrances
The Tambdi Surla Shiva temple survived the invasions of Deccan sultanates and the Portuguese destruction of temples in Goa as it lay well hidden in the deep forest. It was not documented nor were there any folk tales associated with it. It was in 1935 when Anant Ramkrishna Sinai Dhume rediscovered the Temple during Portuguese rule. No inscriptional records are found here. (V.R.Mitragori 1992) The motif present on one of the pillars of the Tambdi Surla Shiva temple depicts the elephant trampling the horse, the symbol of Kadambas. The Kadamba dynasty ruled over for over 300 years but this temple was not built at the zenith of their rule. It was constructed during the 12th-13th century. It is built in basalt. It is also designated as the Kadamba-Yadava temple. The architectural elements from Chalukyan, Yadava and Shilaharas can be noticed here, as Kadambas had matrimonial alliances with many dynasties; the inspiration behind their temple architecture is reflected in this temple.
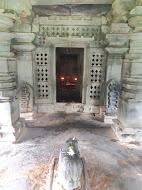
The headless Nandi infront of the Garbhagriha. Garbhagriha is dark and lit with lamps near the shivling.
Architecture of the Tambdi Surla Shiva temple
The unique feature of Tambdi Surla Shiva temple is its slanting roof which is a necessity in the areas which receive heavy rainfall. The slanting roof prevents the damage done to the temple over time. The Tambdi Surla Shiva temple is a nirandhara (no pradakshina patha) temple facing east. Rays of the rising sun fall on the deity in the garbhagriha at the crack of dawn. The temple plan consists of a Mukhamandapa (open pillared hall), antarala (vestibule) and garbhagriha (inner sanctum). The Mukhamandapa is open from three sides and has an ardhamandapa. The main entrance is facing east and there are steps on the north and south side. There are 10 pillars in Mukhamandapa. These pillars are plain and have circular, horizontal and floral bands. Indian architecture boasts of heavily ornamented pillars in many temples. Here the pillars are relatively simpler. They have a square base and famous Indian temple elements such as the makara torana, vyalas and kirtimukha can be seen here.
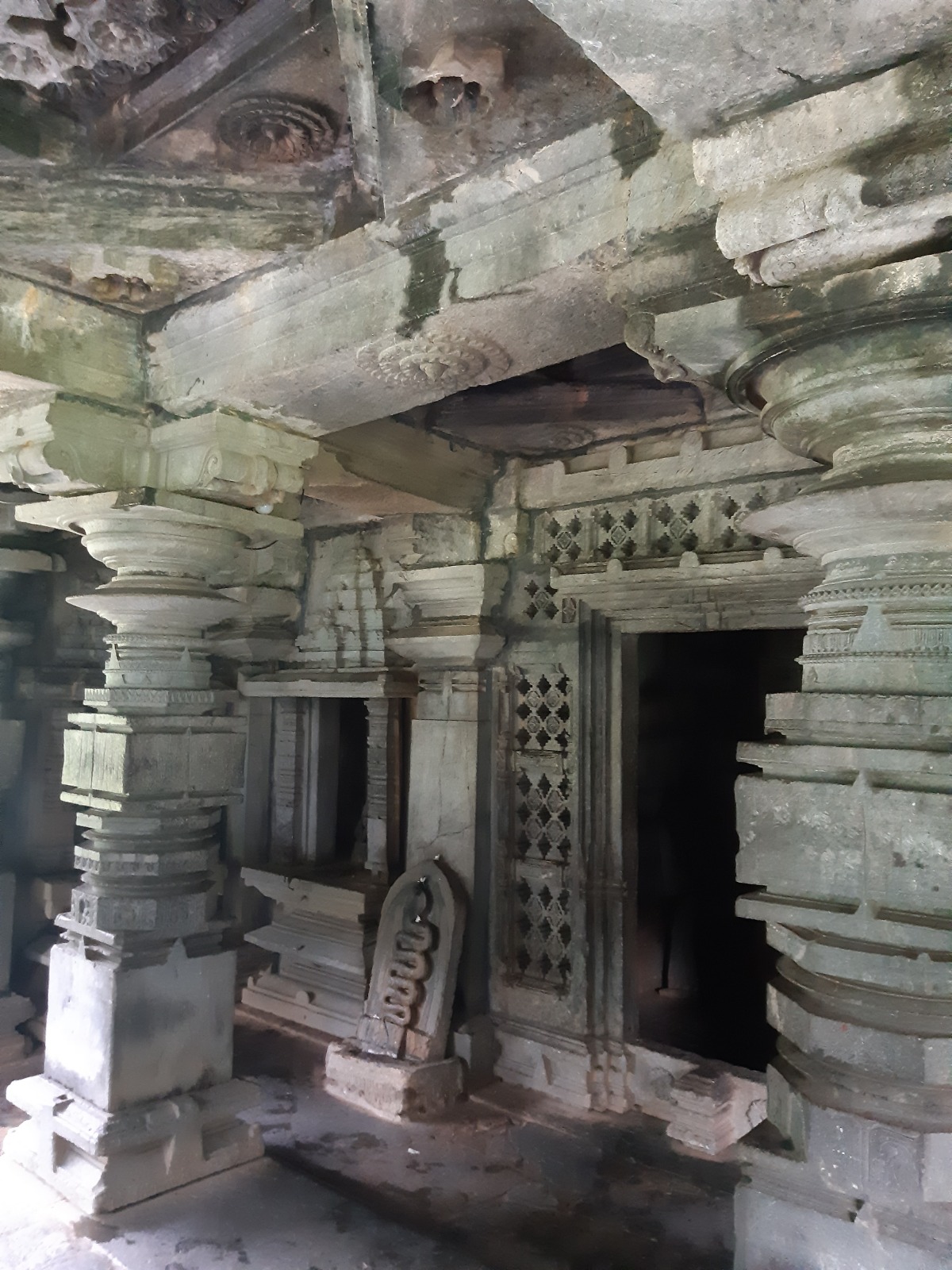
Interior of the temple. The icons of coiled serpents are on either side of the door of Garbhagriha
The kakshasana part around the Mukhamandapa is decorated with rosettes. There is a headless Nandi in the Mukhamandapa. The centre of the roof has a decorated ceiling. It has a highly decorated navranga ceiling and is well carved with a lotus pattern in the middle. The entire roof is covered in stone slabs, cut and dressed slabs of schist were used in the construction of the ceiling of Mukhamandapa. The ardhamandapa on the three sides has similar decoration on its ceilings. There are four devakoshta (niches) on each wall. Both sides of the devakoshta have miniature pillars which resemble the pillars in Mukhamandapa. The top of the devakoshta is embellished with miniature Kadamba shikharas. There is a standing icon of Vishnu in one niche and one has Ganesha. One noteworthy feature is the coiled naga icon present in the niches.
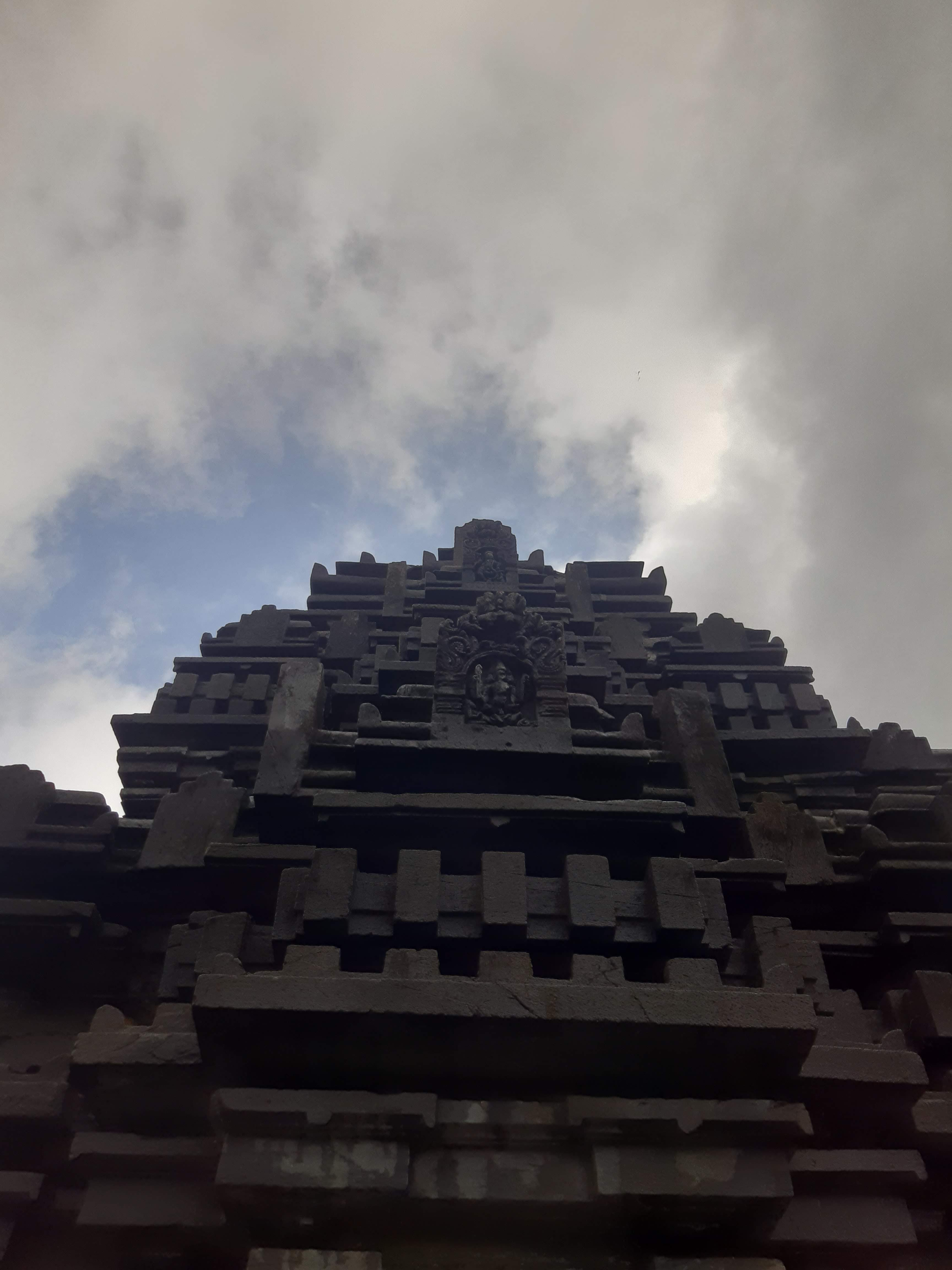
The back of the temple
The garbhagriha houses the deity, Shiva in the form of a shivinga. The garbhagriha is dark and lit with lamps. The shikhara which rises from the top of the garbhagriha resembles the Dravidian style. It has receding tiers. The shukanasi (niches on the shikhara) which is a characteristic feature of Chalukyan temples is present on this shikhara but is badly damaged. The niches on the other three sides depict Parvati and Shiva in Nataraja form. The Tambdi Surla Shiva temple, guarded by nature against the invasions, has stood the test of time, its exterior being slightly damaged due to the heavy rainfall witnessed in this region and the moist atmosphere.
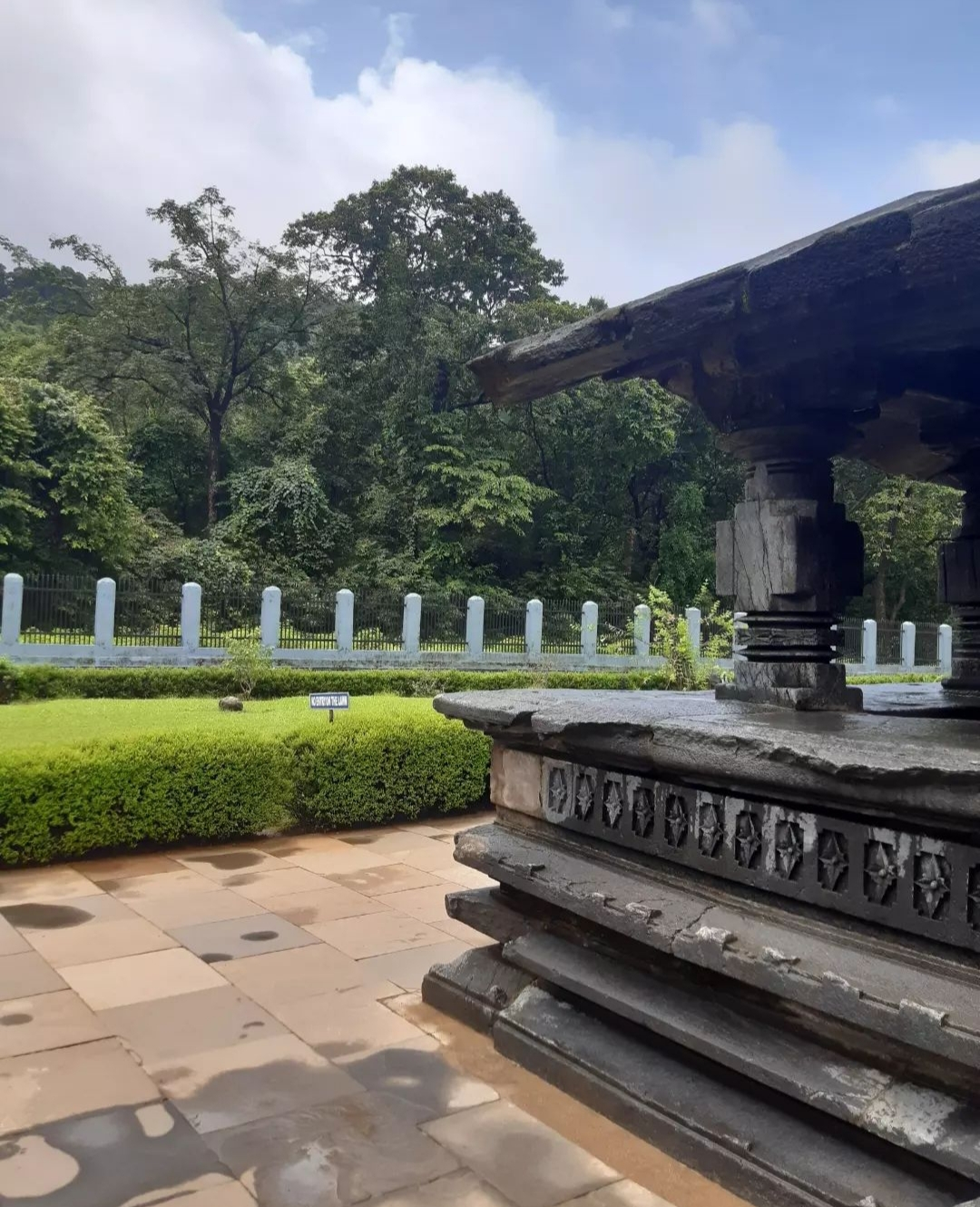
The Tambdi Surla Shiva temple surrounded by lush green forest
Nestled amidst the Western Ghats, the Tambdi Surla Shiva temple is an unique temple in the history of Indian architecture. Located inside a small clearing in the deep forest area, this temple is surrounded by lush green vegetation on all sides. There are hardly any visitors due to its remote settings. As one walks up to the temple through a small bridge-like structure constructed on the flowing river, and steps inside the temple premises they are transported to the bygone centuries with only the chirping of birds to be heard and the gushing of the river water. The silence is poignant and suits the history and legends associated with it. A black cobra is said to be a permanent residence to this temple, staying in the dark garbhagriha interiors. It is said to be the guardian of the temple. The only time when Tambdi Surla Shiva temple gets connected with civilization is during the festival of Mahashivaratri. The festival is celebrated with great pomp and devotion, people come here with offerings and traditional dances are organised for women. As dusk arrives, everyone returns home, only the temple stands here as the evidence of the beauty of Indian architecture, the specimen of Kadamba pride and Goa’s gem hidden in the forest.
References
Kanitkar, Kumud. “Mahadeva temple at Tambdi Surla, Goa.” Marg (2011): 58-65.
Sadashiv Mugli, Dr.G.B.Kulkarni. “Temple architecture of the Kadambas of Goa: A study.” International Journal of Science technology and management (2017): 251-256.
Sadhale, Abhijit. “Kadamba temple architecture and Iconography .” (n.d.).
V.R.Mitragotri. A Socio-Cultural history of Goa from the Bhojas to the Vijayanagara. Goa: Goa University, 1992.
V.T.Gune. The ancient shrines of Goa, A pictorial survey. Government of Goa, 1965.
V.V.Mirashi. Corpus Inscriptionum Indicarum, Vol VI. New Delhi: ASI, 1977.
https://www.goa.gov.in/places/tambdi-surla-temple/
https://www.deccanherald.com/india/karnataka/read-the-kadamba-language-in-stones-756592.html


